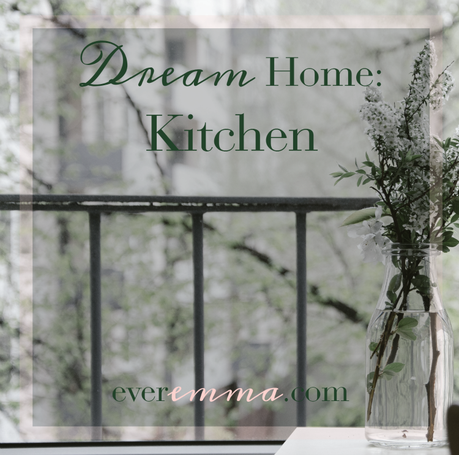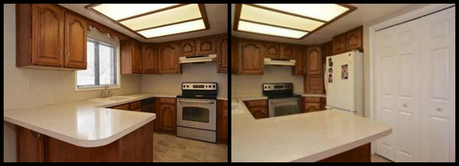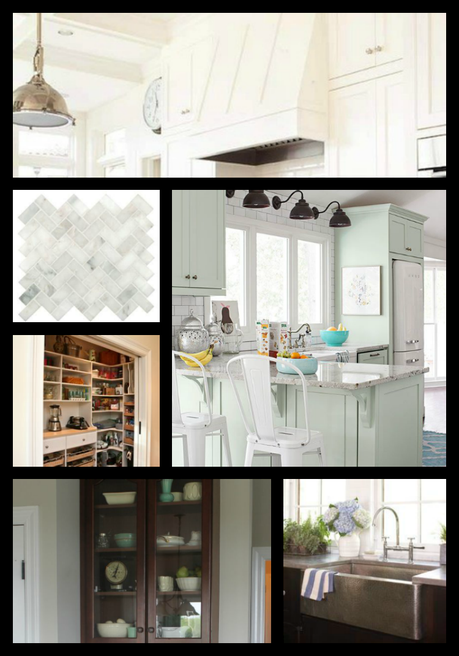 I spent my weekend watching Fixer Upper and now all I can think about are all of the big plans I have for this little house of mine. In the past I have shared my to-do list for little e's room and my sitting room. I've made some progress in little e's room, but really nothing exciting enough to dedicate a whole post to. I'm thinking that will likely happen in 2016.
I spent my weekend watching Fixer Upper and now all I can think about are all of the big plans I have for this little house of mine. In the past I have shared my to-do list for little e's room and my sitting room. I've made some progress in little e's room, but really nothing exciting enough to dedicate a whole post to. I'm thinking that will likely happen in 2016.Today, I want to share my inspiration board and checklist for my, blast from the eighties, kitchen. These are the photos from the listing, but we haven't done anything in here so it looks the same today.
 What you can't see really well from these pictures is the fact that the ceiling in this room is about a foot lower than the ceiling in the room right next to it. It gives you the strange illusion that you are suddenly up higher than the rest of the main floor. It's weird and I'm not sure who thought that was a good idea.
What you can't see really well from these pictures is the fact that the ceiling in this room is about a foot lower than the ceiling in the room right next to it. It gives you the strange illusion that you are suddenly up higher than the rest of the main floor. It's weird and I'm not sure who thought that was a good idea. I actually really like the cabinets in this kitchen (including the appliance garage and the microwave shelf next to the refrigerator). It's not a particularly large kitchen, but there is so much storage. There are a ton of things we want to change, but first an inspiration board.
 My overall hope is to really lighten up my kitchen. I want to maximize the great storage that I do have. It'll likely take years before my checklist is complete but here it is:
My overall hope is to really lighten up my kitchen. I want to maximize the great storage that I do have. It'll likely take years before my checklist is complete but here it is:- Remove dropped ceiling.
- Add new lighting.
- Get all of the buildup off of the cabinets.
- Refinish and paint cabinets (a barely mint shade similar to above). Also playing with the idea of having the dark cherry color seen in inspiration board. Maybe that could be on bottom half of kitchen?
- Add glass to some cabinets.
- Maybe add variations in height when putting cabinets back in.
- Make pantry and cabinets more functional and easily organized.
- Quartz counter (something light).
- Farmhouse sink with character. (Like texture found on sink on inspiration board.)
- Herringbone backsplash
- New Refrigerator
- Rewire for gas range
- Build new hood for over stove
- Wood floor
- Replace window.
Buy a new microwave.- Find a better place for the trash can.
