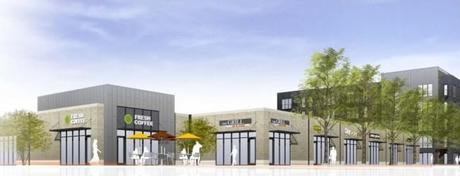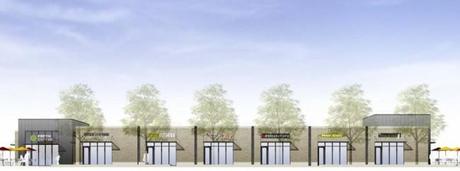The Longfellow Station will start construction in Spring. Sherman Associates is the builder of this mixed-use modern urban 180 units development. As we can see in these architectural rendering views provided by Sherman-associates.com, the project consists of a 4 story apartment construction for residential use.

There are excellent news for the people that will be living in the building. As part of the apartments plan, there will be a 10,000 sf single floor building of office, retail and commercial component by its side. Another great advantages of this project are its own amenities that are complementary to the neighboorhood conforts.

Here are some of the most important services that the building includes. There is an available 24 hours emergency maintenance in the case there is a problem on the building. It is also designed for easy access to handicapped people, and there are security cameras around the property. The neighborhood has a grocery, nice park, police and fire station, and a hospital that can take care of your medical needs.
The company contemplates to finish the whole development in 14 months. According to [bizjournals.com], Sherman started advertising to look for sub-contractors on Saturday.
