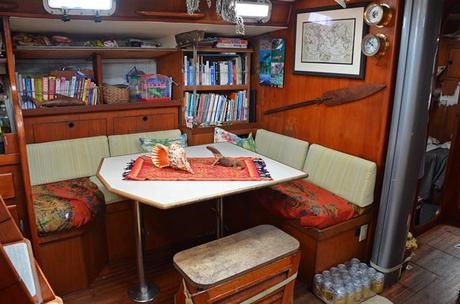
In the run-up to cutting our docklines, my friend Toast and I would meet for workday lunch breaks in downtown Seattle to talk about All Things Cruising. It was a much needed outlet during a time that we weren’t very public with our plans, and could only bore close friends with for so long. One week, she reported back from a daysail with another would-be cruising family that hoped to point south soon: “they’re never going to leave Puget Sound.”
She was right. They didn’t leave, and sold the boat the next year. Most of the right cruising prep boxes were ticked, so what was the giveaway? A completely vanilla as-it-left-the-factory interior. No family photos. No personalized soft furnishings in the curtains or throw pillows. An untouched oven. Not a single piece of artwork or personal memorabilia. Basically, nothing that said ‘humans live here.’
When we were looking for a boat, I didn’t worry too much about personalizing the interior to make it our own. Coming from a racing background, the idea of cushy seating and solid bunks already felt like luxuries. Adding our own touch with settee slipcovers, bright fabrics for throw pillows and bedding, drawings by the children, and meaningful artwork would be easy! Right?
Well, mostly. It’s also a very limited view of the opportunities you have to adapt a boat to make it your home, because we have not yet introduced a Sawzall.
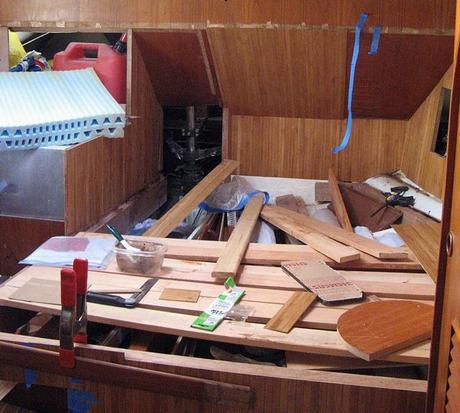
aft bunk, looking worse before it looked better. a lot worse.
When we were shopping for our first cruising boat, I took the interior layouts very literally. What you could see is what one would get. During the years we sailed locally on Mau Ke Mana, our Hallberg Rassy 352, we learned a lot about what we really needed. Two of the baseline criteria we turned out to be hard when we went looking for The Boat We Would Take Cruising: minimum of three sleeping cabins, and a main cabin table that would comfortably seat at least five. This boat would be our home for years, and with three kids, we felt at least two cabins to split them between was essential, as was a dining area to fit the family. I mean, we certainly weren’t going to be eating in shifts!
It was sometime during those years on Mau Ke Mana I saw a post on the blog of Ghost Sailors, another Seattle area family, that blew me away. They had gutted cabins (you can do that?). There massive rearrangement in basic features such as the pilothouse seating and their washer/dryer location. It was a revelation to me: somehow, despite going through a down-to-the-studs rehab on our old house in Seattle, it hadn’t occurred to that we could tear apart and remodel the interior of a boat, too. This completely changed the way I thought about boat layouts. It also opened up the world of potential boats that fit our budget.
Of course, you don’t want to mess with the structural integrity of a boat, but there is a great deal you can do without making compromises. A priority projects for us was main cabin seating. The existing table on Totem only seated four people unless you flipped out a leaf, and used the starboard settee. However, that leaf cut off traffic from the pointy end of the boat, which didn’t work for us at all. So we cut out the port side settee, moved it outboard, re-sized the table, added seating area (making seating on the port side more U-shaped, and putting a bench in on the opposite side of the table), and added a bench seat to allow all five of us to sit at the table at once… no leaf necessary. The loss was some of our port side “deep locker” storage, but the gain in seating was well worth it. It also let us make a number of other changes, such as some tankage reconfiguration and the addition of bookshelves…all of which is more useful to us than the back of a deep locker.
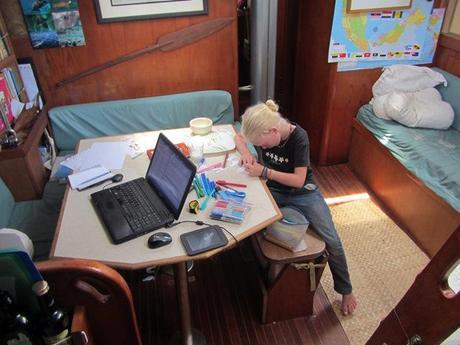
Siobhan in the main cabin, just a few months ago
Another early project was modifying the bunks in one of the forward cabins. The hard part was going from functional (middle photo- holy cow those kids have grown!) to totally gutted at left (honey we broke the boat!). But the end result was wider bunks, a bookshelf, a desk. Because there’s always more to do, the photo of it at right, taken today, shows it all spackled up and ready for a paint job. Buh-bye dark wood, a pretty light interior is coming soon to the teenage boy on Totem.
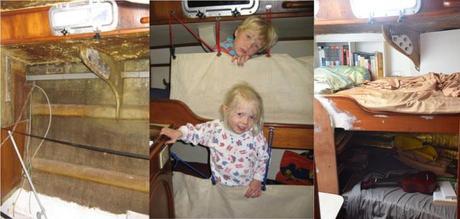
the regression- and progression- of the forward bunks
There have been myriad other projects along similar lines. In the navigation station: the chart table was too narrow for a chart. Huh. Jamie fixed that, and we got a nice, wide workspace for our nav area. It doesn’t host actual paper charts very often, but the extra width is very helpful.
In the main cabin, we spent years using the starboard pilot berth for storage instead of sleeping. See behind the heads of these cute kids? It was a messy catchall for stuff that we wanted out of the way.
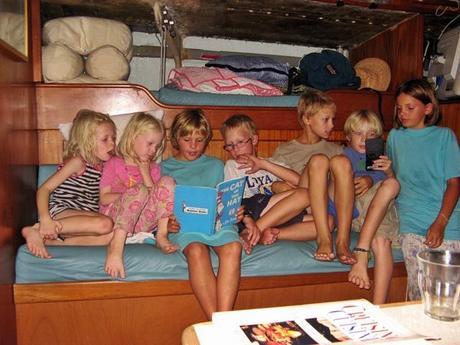
La Paz, 2008: hard to believe these cute little kids are now mostly big teenagers
We took out the mattress, and Jamie built in storage space. It’s been a lot more functional for us as an easy-access spot for snorkeling gear (behind the double doors), paper charts (a wide, but not very tall, shelf… one of these days they will be held in by more than a board and a big clamp) and quick-grab shelf access everyday books, cameras, etc. at the front.
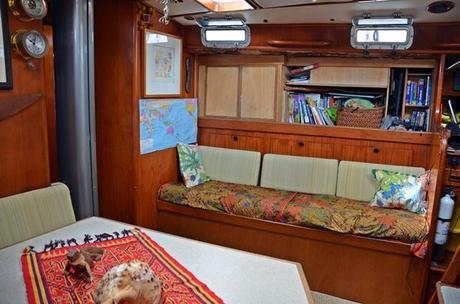
Today, new cabinetry makes it much more functional. someday we may even stain and finish it.
In the aft cabin, the layout was split with a double sized berth on the port side and a single on the starboard side. Back in 2007 we still shared the bed with the little ones on a fairly regular basis, so a bigger bed was necessary… and really didn’t need that single (viewing bunk?). On the port side, the berth was cut out, and in its place is a desk / workspace, and a set of bookshelves. On the starboard side, our berth was enlarged to be about the same size as a queen (so handy for standard sized sheet sets!), and a set of bookshelves went in along the hull. Later, we paneled it with bamboo that matches the tone of teak elsewhere on the boat.
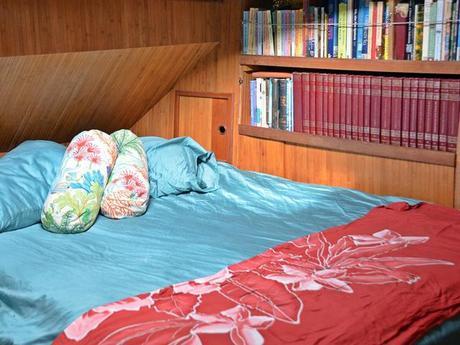
aft bunk, much improved
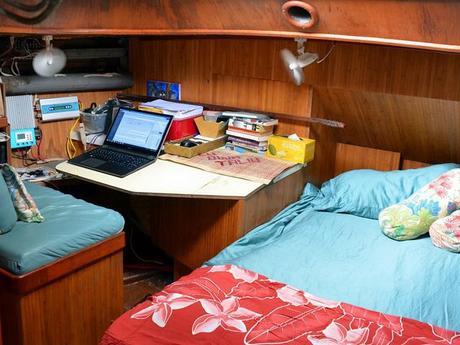
found space in the aft cabin: an office area replaced the single berth
We’ve had Totem for more than seven years now. It’s full of the pretty colors, souvenirs, art, and other personal items that make it our warm, messy, much-loved home. It’s also organized into a much more functional space for our family than it was when we originally purchased it in 2007. You might think we’d be finished with improvements to the interior, but we’re not. Not even close! If we did everything we wanted, we’d probably still be back in Washington state trying to pay off what it cost us to do the work. Our budget prioritized comfort and function for our family. There’s still a lot we could do to improve the interior aesthetics, and hopefully, we’ll get to it someday.
The kind of reader who is willing to take a reciprocating saw to a yacht interior also knows we love it when you read this on the Sailfeed website.

