In my last blog, (Part 1), I showed the main level of a home I had the opportunity to not only stage but also to pick out everything. Flooring, paint, lighting, tile, cabinets and vanities. It was such a fun project and I love how it turned out.
So here are the before and after photos of the upstairs and lower level:
The kids bathroom:
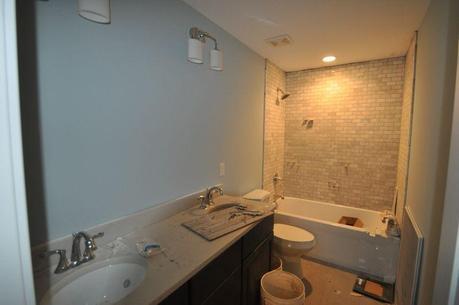
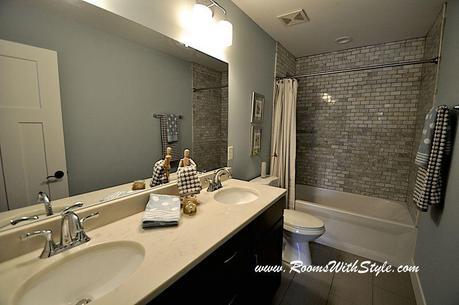
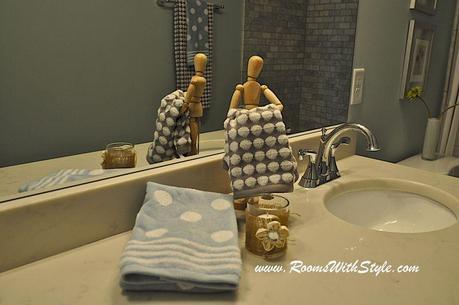
The Laundry Room:
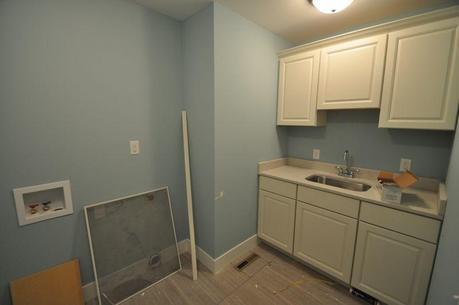
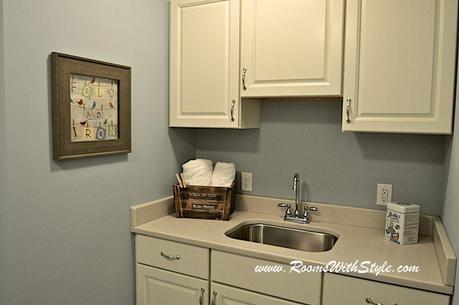
One of the Kid's Bedrooms:
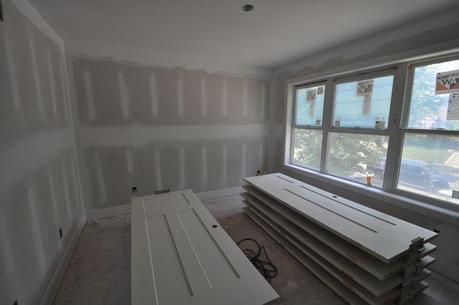
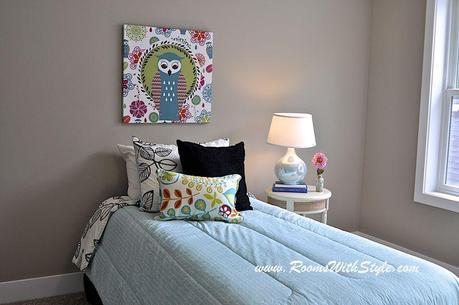
The Master Bedroom:
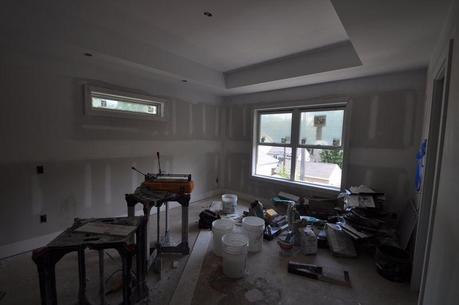
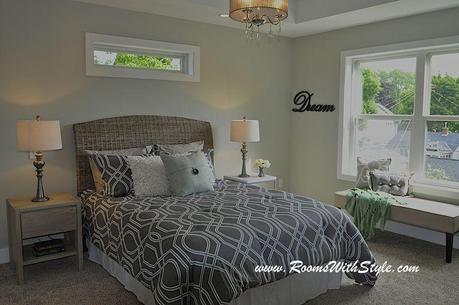
The Master Bath:
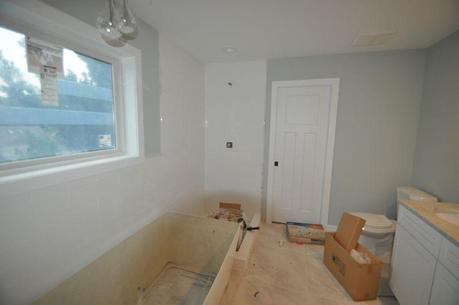
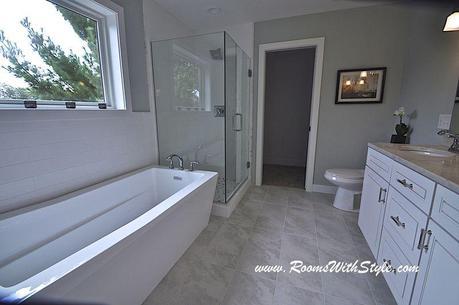
Now let's head down to the basement....it may be a basement but not a dungeon!
The Family Room:
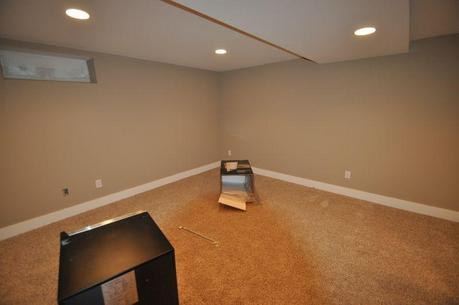
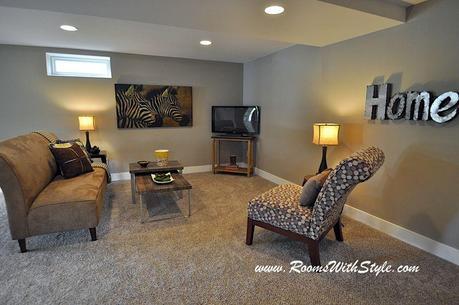
The Bar Area:
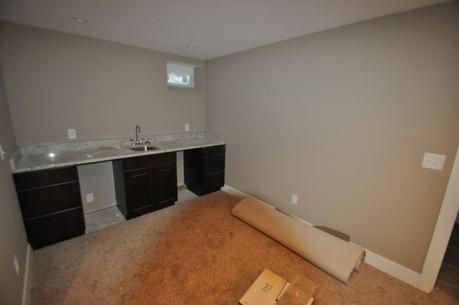
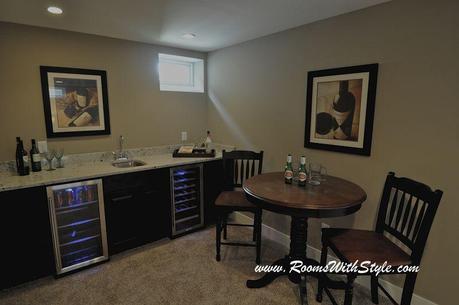
The Study Nook:
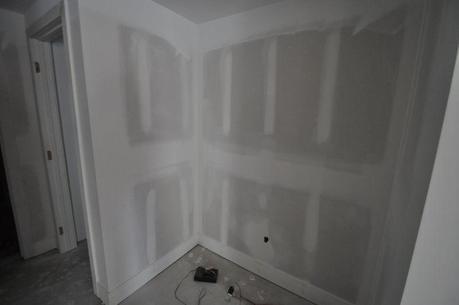
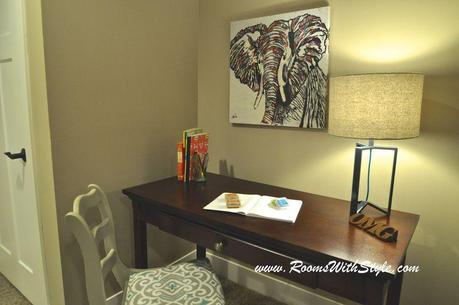
The Mudroom from the Garage:
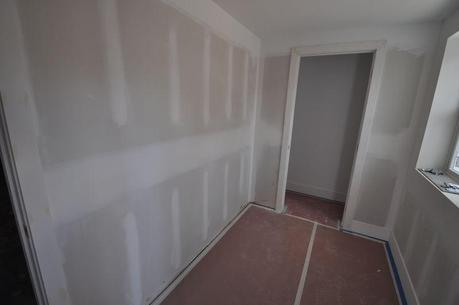
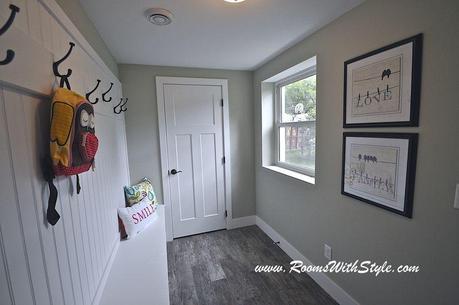
So that's most of the rooms of this beautiful home. If you missed the Main Level check it out at:
Main Level Before and After Pictures - Home Staging Minneapolis MN
You won't want to miss the kitchen!
Shar Sitter, owner Rooms With Style Home Staging and Redesign Minneapolis MN.
CHSE and APSD Home Stager Pro Trainer
952-567-1124

