When remodelling a small bathroom, it can sometimes seem difficult to fit everything you want without feeling claustrophobic. Here are our tips to get the best out of a small bathroom and a few tricks to make the room feel as large as possible.
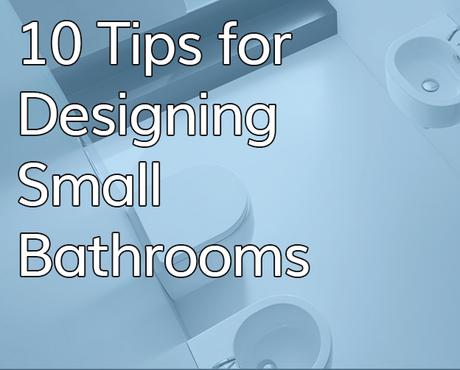
Choose Light Colours
It’s an obvious one, but it makes the biggest difference – use light coloured paint or tiles to make the room feel more open and airy.
A good choice of lighting will also add to this open feeling. Try and allow as much natural light to enter the room as possible. If your room doesn’t allow for this, you can try and replicate this with your choice of artificial lighting.
Install Recessed Shelving
Save on wall space by fitting recessed shelving and cabinets. When installed into a stud wall, a recessed cabinet can provide much-needed storage without any extra protrusion from the wall eating into your precious bathroom space. Recessed shelves will make the room feel larger and expose extra wall depth. When combined with a mirror backing, it’s an easy way to give the room a more open feel.
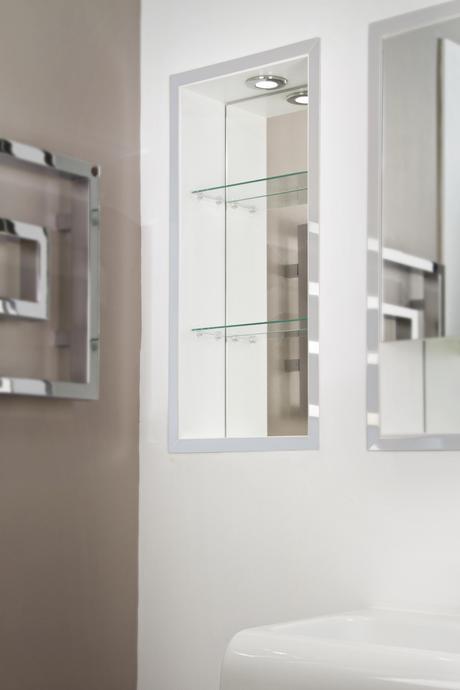
Recessed Bathroom Shelves
Use Mirrors
Mirrors are often used in small rooms to increase the feeling of size. A well-positioned mirror can be used to reflect the natural light from the window and add to that feeling of openness. The reflection of the room can also trick the eye into believing you have twice the space.
Small Sanitaryware
Try to use space-saving basins and toilets where possible. They will they take up less room and allow more space for storage, but will also help to avoid creating a bunched up look where the basin and toilet appear squashed together.
A small basin on a larger washstand or countertop can create the illusion of space. With the extra area you’ve created by not having a large basin, you’ll also be able to store your cosmetics without looking cluttered.
Dual Purpose Fixtures
Although we’d all love to have a freestanding bath and a full-sized shower enclosure, often space restrictions simply do not allow this. A common compromise is to fit a shower above a built-in bath, but it’s sometimes difficult to pull this off and still maintain a stylish design.
One good solution is a Japanese-style plunge bath. These square baths take up less space than a conventional shape. They’re a great alternative to a shower tray for your daily washing, and deep enough for a luxurious soak when you do fancy having a bath.
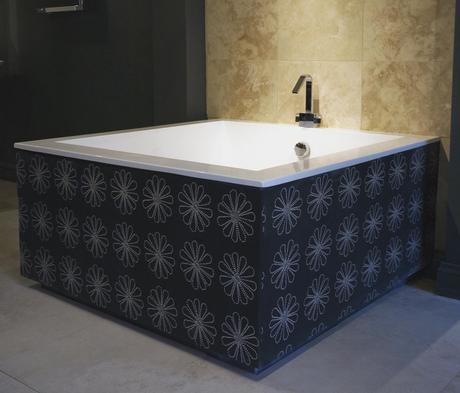
Consider Glass Showers
Whether you opt for a full shower cubicle or a shower over the bath, we’d recommend using a clear glass shower screen. Unlike shower curtains or frosted glass, clear glass will cause very little obstruction to the flow of the room. Again it’s important with small bathrooms to use materials that won’t block out any natural light and help to keep that open feeling.
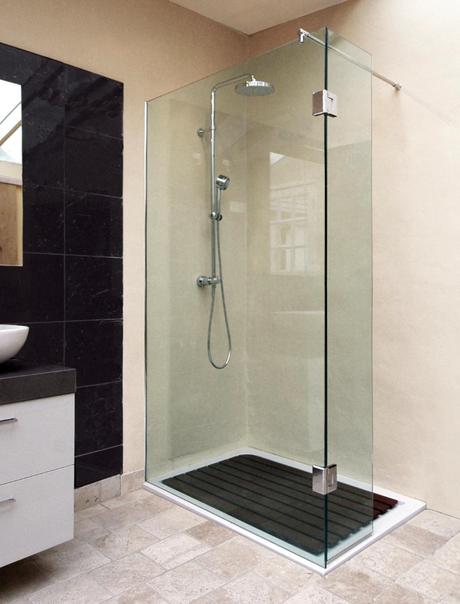
Tile to Ceiling Height
In a small space, it’s best to avoid too many divisions or sections within the room, which can make it feel smaller and more partitioned. The best designs allow one color scheme to flow throughout the room. By tiling up to the ceiling, you’ll add a feeling of height and draw attention away from the closeness of the walls.
Space Saving Towel Rails
Heated towel rails are a useful addition to any bathroom, but you may find many of these radiator designs can take up a large proportion of wall space.
The function of a heated towel rail is to warm your bathroom towels, not to heat the room, so a large towel rail isn’t really necessary unless you have a lot of towels to dry!
Our Mini Classic Towel Rails are a handy solution. With well-spaced bars, they have ample space for drying towels without dominating your limited wall space.
Another neat idea is a floor standing towel rail installed horizontally to the wall, such as our Henry Towel Warmer. This is designed to stand side-on to the wall, so could fit in between your bath and basin for easy access to warm towels, while barely using any of your wall space.
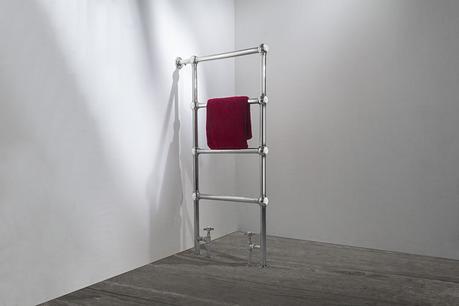
Henry Towel Warmer
Fit Wall Hung Units
Another way to create the illusion of space is to install wall hung fixtures. Wall mounted toilets, basins and washstands free up floor space, making the room appear larger at first glance.
Wall hung toilets use hidden in-wall cisterns, so will look a lot less bulky than the conventional close-coupled toilet and cistern sets.
Keep It Simple
Don’t over-complicate the design of the bathroom. Too many units, busy patterns and lots of different colours can all lead to a room that feels cluttered and over-crowded. Stick to a light color palette and only use a few shades, and try not to mix and match too many materials. A consistent style throughout the room prevent a messy appearance and will be more pleasing to the eye.
