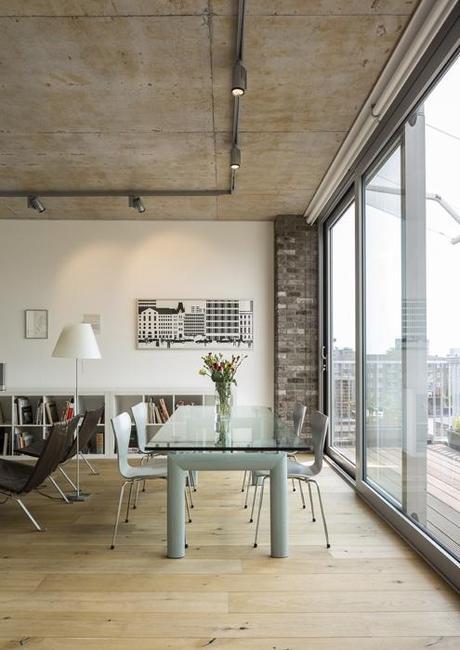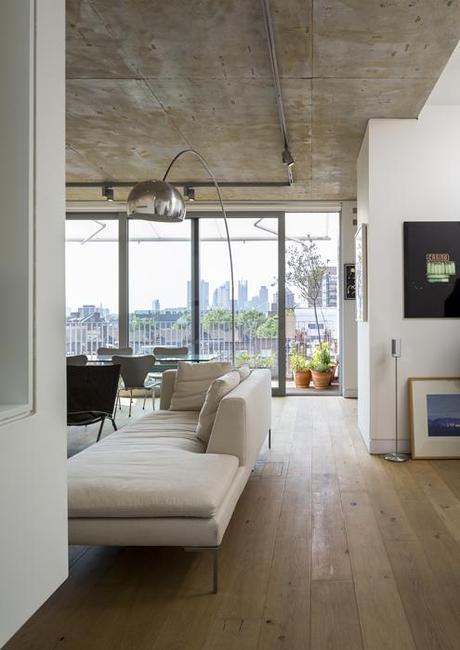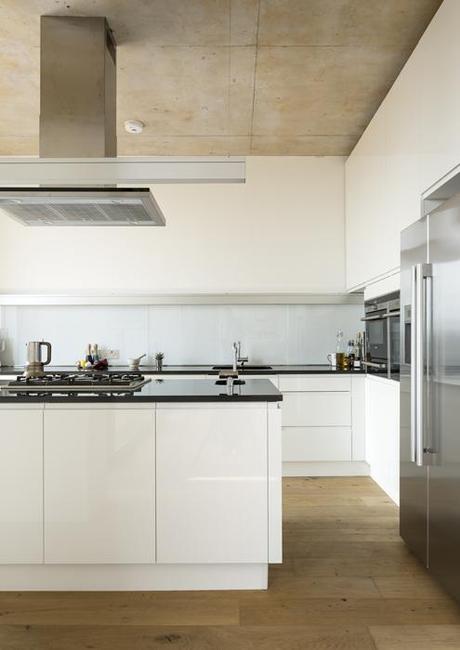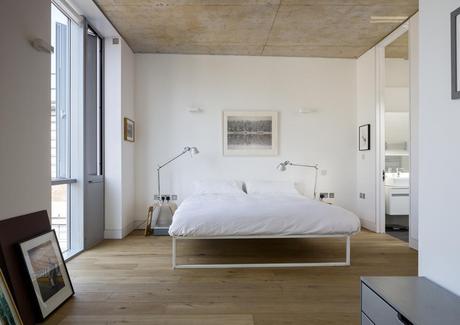



The former industrial Whitmore Building has been renovated by English architect Trevor Horne. It is a mixed-use scheme, housing studios for artists and architects on the ground and first floors, with few apartments owned by the same artists above. The material palette is reduced to concrete soffits, waxed oak flooring and basalt stone. The choice of using a similar color of the materials for the ceilings and floors not only increases the sense of depth of the space but make the two horizontal surfaces look like a mirror. My favorite element is the bed: the essential wire structure in white makes it looks like it's floating in the room.
Via Trevor Horne

