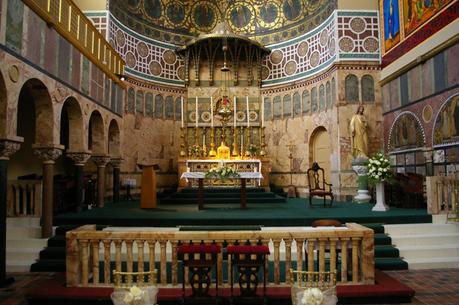
Work, commenced on the building of the Newman University Church in May 1855. It opened a year later on Ascension Day. Although the church building project was placed under the protection of St. Peter and St. Paul, the church was formally placed under the patronage of “Our Lady, Seat of Wisdom”. The interior decoration was completed some months later.
The church is distinctive in its architectural style and exceptional in its decoration. It has a special place in the heart and heritage of Dublin city. Artistically and architecturally, university church embraces both the Eastern and Western traditions of Christianity. Although an Irish church, it is designed in the style of a continental basilica. The cost of building university church at £5,600 was almost double its original estimate. A substantial donation from Newman himself helped defray most of the costs.
Access to the church is through a porch constructed with polychromatic brick with four short columns whose capitals bear the symbols of the four evangelists along with the figures of six angels. Above the porch, a suspended belfry was later constructed. Inside the porch is an atrium accessed by descending six steps. Beyond the atrium, lies the church. Rectangular in shape, it follows the dimensions and orientation of the garden on which it was built. The floor of the church is paved with unglazed Staffordshire black and red tiles.
The church contains a handsomely framed set of the Stations of the Cross. The church is covered by a flat ceiling supported by red painted beams and joists. Just below the roof at irrefular intervals are windows, the glass for which was sourced from a Dublin bottle factory.
The sanctuary is raised above the level of the nave and is approached by a flight of five steps. A short alabaster communion rail marks the division between the sanctuary and the nave. The original alabaster alter frontal boasts twelve discs of Derbyshire fluorspar crystal set in two groups of six. Six tall Byzantine shaped candlesticks stand on the altar along with a cross made of brass. The candlesticks are gilded to look like metal. The semi-dome above the sanctuary was inspired by the apse of San Clemente Church in Rome. At the Gospel side of the sanctuary, a choir gallery is supported on eight marble pillars. The choir gallery is over nine meters in length but only some 1.8 meters wide. Opposite it, outside the sanctuary area, is an impressive pulpit supported on four pillars of polished marble. Each pillar contains the symbols and names of an evangelist.
The walls of the church are decorated to a height of 4.5 meters with marble of diverse colours originating from a variety of counties, most notably Kilkenny, Galway, Cork, Armagh and Offaly.
The upper lateral walls carry a series of large paintings. John Henry Newman chose these painting not only for their great beauty but also for the religious story they portrayed. Unfortunately, all twenty two paintings, completed in the 19th century by French copy artists, darkened over the years. Several professional attempts at cleaning them were to no avail and the originals were replaced at the time of the 150th anniversary of the building of the church.
The Lady Chapel was added to the church in 1875. The windows in the chapel depict “The nativity”, “The adoration of the wise men” & “Christ with the doctors in the temple”.
The church boasts a low gallery which extends some 14 meters into the church and which is supported by a series of slender pillar columns and arches. Shortly after Newman returned to England, an organ was constructed for the gallery. There is ample seating for 100 people on this balcony. The church in all can hold a congregation of 600. The acoustics are generally very good in the church given the height of the roof and the tiled floor.
