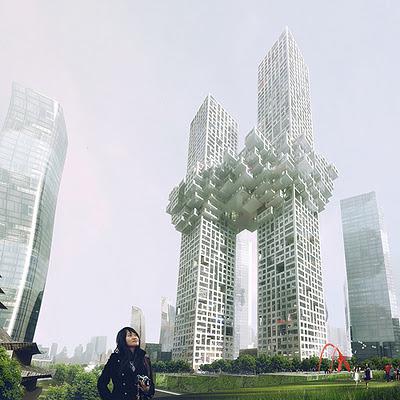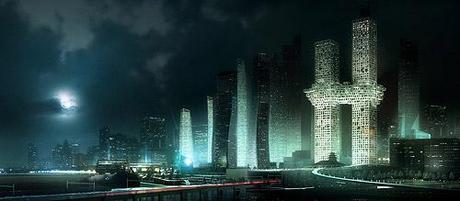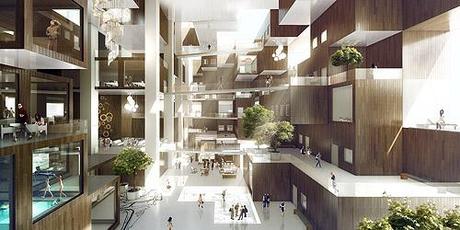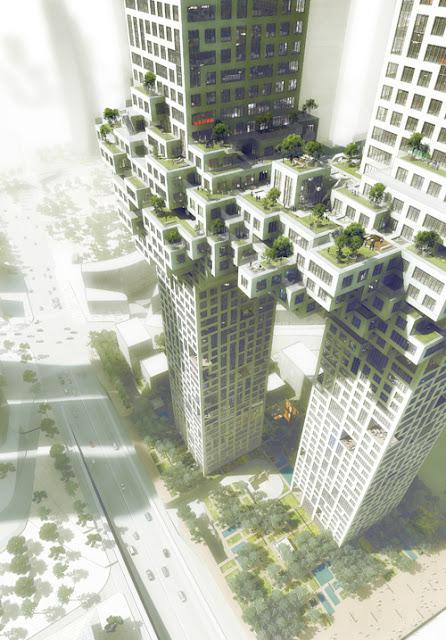
The Cloud at Yongsan Dreamhub, Seoul, South Korea
The two towers are positioned at the entrance of the Yongsan Dreamhub project, a master plan designed by Studio Libeskind, extending the business district of the South Korean capital Seoul. The southern tower reaches a height of 260 meters with 54 floors, the northern tower 300 meters with 60 floors. Halfway, at the level of the 27th floor the cloud is positioned, a 10 floor tall pixelated volume, connecting the two towers. The cloud differentiates the project from other luxury developments, it moves the plinth upwards and makes space on ground floor level for public gardens, designed by Martha Schwartz.
The Cloud is located at the entrance to the Dreamhub masterplan
Usually a high-rise adds little to the immediate surrounding city life, by integrating public program to the cloud the typology adds in a more social way to the city. Inside the cloud, besides the residential function, 14,357m2 of amenities are located: the sky lounge - a large connecting atrium, a wellness centre, conference centre, fitness studio, various pools, restaurants and cafes. On top of the cloud are a series of public and private outside spaces, patios, decks, gardens and pools. To allow fast access the cloud is accessible by special express elevators.
The interior of the Sky lounge
The luxurious apartments range from 80m2 to 260m2 of which some offer double height ceilings , patios or gardens. The towers with a perfect square floor plan contain four corner apartments per floor offering each fine daylight conditions and cross ventilation. Each tower is accessed via a grand lobby at ground level; the rest of the ground floor is divided into town houses. In addition to the amenities the Cloud furthermore contains 9,000m2 of Officetel (Office-Hotel) a typical Korean typology and 25,000m2 panoramic apartments with specific lay-outs. The top floors of both towers are reserved for penthouse apartments of 1200m2 with private roof gardens.
---
MVRDV was set up in Rotterdam (the Netherlands) in 1993 by Winy Maas, Jacob van Rijs and Nathalie de Vries. MVRDV engages globally in providing solutions to contemporary architectural and urban issues. A research based and highly collaborative design method engages experts from all fields, clients and stakeholders in the creative process. The results are exemplary and outspoken buildings, urban plans, studies and objects, which enable our cities and landscapes to develop towards a better future.
Early projects such as the headquarters for the Dutch Public Broadcaster VPRO and housing for elderly WoZoCo in Amsterdam lead to international acclaim.
MVRDV develops its work in a conceptual way, the changing condition is visualised and discussed through designs, sometimes literally through the design and construction of a diagram. The office continues to pursue its fascination and methodical research on density using a method of shaping space through complex amounts of data that accompany contemporary building and design processes.
MVRDV first published a cross section of these study results in FARMAX (1998), followed by a.o. MetaCity/Datatown (1999), Costa Iberica (2000), Regionmaker (2002), 5 Minutes City (2003), KM3 (2005), and more recently Spacefighter (2007) and Skycar City (2007). MVRDV deals with global ecological issues in large scale studies such as Pig City as well as in small pragmatic solutions for devastated areas of New Orleans.
Current projects include various housing projects in the Netherlands, Spain, China, France, the United Kingdom, USA, India, Korea and other countries, a bank headquarter in Oslo, Norway, a public library for Spijkenisse, Netherlands, a central market hall for Rotterdam, a culture plaza in Nanjing, China, the China Cartoon and Animation Museum in Hangzhou, the ROCKmagneten museum in Roskilde, Denmark, large scale urban plans include a plan for an eco-city in Logroño, Spain, an urban vision for the doubling in size of Almere, Netherlands and Grand Paris, the vision of a post-Kyoto Greater Paris region.
The work of MVRDV is exhibited and published world wide and receives international awards. The 70 architects, designers and staff members conceive projects in a multi-disciplinary collaborative design process and apply highest technological and sustainable standards.
Together with Delft University of Technology MVRDV runs The Why Factory, an independent think tank and research institute providing argument for architecture and urbanism by envisioning the city of the future.
For information please contact public relations at MVRDV, Jan Knikker / Isabel Pagel +31 10 477 2860 +31 10 477 2860 or [email protected] – www.mvrdv.nl
