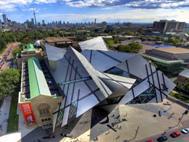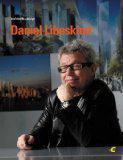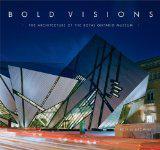 In 2002 the Royal Ontario Museum, a Canadian world culture and natural history museum located in Toronto, began a significant expansion and renovation project dubbed Renaissance ROM. By far the most significant part of this project was the Michael Lee-Chin Crystal. The facility was designed by architect Daniel Libeskind who beat out around 50 other high profile architects in a competition for the project. The "Crystal" is certainly an eye catching creation with its sloping walls, angular...
In 2002 the Royal Ontario Museum, a Canadian world culture and natural history museum located in Toronto, began a significant expansion and renovation project dubbed Renaissance ROM. By far the most significant part of this project was the Michael Lee-Chin Crystal. The facility was designed by architect Daniel Libeskind who beat out around 50 other high profile architects in a competition for the project. The "Crystal" is certainly an eye catching creation with its sloping walls, angular...
ROYAL ONTARIO MUSEUM
100 Queen’s Park, Toronto, ON, M5S 2C6, Canada
43°40'5.97"N 79°23'41.29"W
... and pointed features and glass and aluminum cladding. Moreover the "Crystal" stands in stark counterpoint to the older buildings that co-exist side by side with it on the museum campus; a meeting of the "old" and the "new" if you like that is at once both disturbing and yet oddly attractive. The images on the first tab below [Old Meets New] show off this "meeting"; in particular take a look at the third image which shows how older buildings are effectively "clad" with the newer "Crystal".

However the most well known mark of Libeskind's stature in the world of architecture must be his selection by the Lower Manhattan Development Corporation to oversee the design and construction of the rebuilding of the World Trade Center; there has rarely, if ever, been such a high profile construction project. The design concept is titled "Memory Foundations".
Prior to 1998 Libeskind's designs had often been dismissed as "unbuildable or unduly assertive" and despite subsequent success he still remains a controversial figure with detractors often using the label "deconstructivist"; a label often also applied as a criticism to the "Crystal". Personally I find that label a plus but then we all have our opinions.
The 186,000 square foot complex was completed in 2007. Construction is primarily glass and aluminum cladding over a steel frame. Although it does not always appear so with few exceptions the "Crystal's" walls do not actually touch the sides of the older buildings. The "Crystal" was a complex and difficult construction project which was documented in a very unique way; a time lapse video [embedded on the video tab below] of the construction process using a series of still images captured once a day from May 2003 through November 2007 and ending with stills from 10 minute intervals through opening week.

The architect talks about the project this way:
"This building tells a unique and a particular story which crystallizes the ROM’s programmatic content and the singularity of the site. The "Crystal" transforms the character of ROM into an inspired atmosphere dedicated to the resurgence of the Museum as the dynamic center of Toronto."
"The program of the Royal Ontario Museum provided a wonderful opportunity for dramatic new architecture and the creation of a great public attraction. The centrality of the site intensifies the profound relationship between history and the new, between tradition and innovation. The historical buildings, complemented by forward-looking and bold architecture, form an ensemble which regenerates the urban significance of the Museum, solves the complex functional issues, and dramatically improves exhibitions, facilities, programming and amenities. The "Crystal" is an interlocking form which turns this important corner of Toronto into a luminous beacon - a veritable showcase of people, events and objects, transforming the entire museum complex into a world-class destination.”
The "Crystal" drew varied and opposing commentary from the media. Lisa Rochon, architecture critic for the Canadian national newspaper The Globe & Mail observed in a June 2007 article that:
"the new ROM rages at the world. This rage I cannot pretend to understand ... You already know how the building bullies its way past the genteel east and west wings built in the early 20th century when craft, scale and permanence were pre-eminent ... There is more angst on the inside where windows cut like jagged scars across gallery walls, where steel grating makes for an uneasy, noisy floor on the many catwalks. The main lobby is an oppressive gesture, made especially heavy-handed by a ski slope of uneven drywall. There are mean views through the courtyard"
Christopher Hume of the competing Toronto Star on the other hand was more positive in his May 2007 article musing that:
"From the street, the $270 million addition is sharp-edged, hard-surfaced, angular and aggressive. Step inside, however, and it suddenly becomes gentle, meditative, all about creating connections and a sense of intimacy ... Though he can be rightly criticized for approaching architecture as an exercise in applied style, the "Crystal" shows Libeskind's remarkable ability to create beautiful spaces, if not exquisite objects."
I have to confess that I am playing for the "Christopher Hume Team". I think the "Crystal" is a work of art and it is another one on my list of buildings I would love to see in person if for no other reason than to see if it really is the magnificent and striking building it appears to be in photos.
As with many of the higher profile buildings around the Flickr community has been busy and there are a huge number of impressive images of the "Crystal" hosted under creative commons licenses some of which are on the tabs below - click the image source icons for attribution by means of direct links back to image sources. Things I found particularly interesting in some of the images; the "old meets new", some of the reflections and the dinosaur gallery pictures where ancient fossils are displayed in an ultra modern setting. I also particularly liked the image from wvs that captures a young lady apparently jumping for joy in the "Crystal"; I can imagine her thinking "wow, what an amazing place" as she did so. Of course your opinions may differ - let me know what you think.
View Larger Map
View Larger Map
Sources
Royal Ontario Museum
Royal Ontario Museum - Dawn Of The Crystal Age
Wikipedia - Royal Ontario Museum
Wikipedia - Daniel Libeskind
Daniel Libeskind Studio
Arcspace.com

