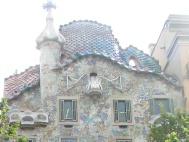 Recently I was fortunate enough to be able to take a long vacation in Europe. A long lazy week in Barcelona before a Mediterranean cruise sailing out of the port there afforded me the opportunity to experience firsthand some of Antoni Gaudí's outstanding and unique work. Camera in hand I was able to visit several Gaudí sites and that has afforded me the opportunity to add a series of posts to this site illustrated with my own photography. I will admit I am not, and never have been, a particularly proficient ...
Recently I was fortunate enough to be able to take a long vacation in Europe. A long lazy week in Barcelona before a Mediterranean cruise sailing out of the port there afforded me the opportunity to experience firsthand some of Antoni Gaudí's outstanding and unique work. Camera in hand I was able to visit several Gaudí sites and that has afforded me the opportunity to add a series of posts to this site illustrated with my own photography. I will admit I am not, and never have been, a particularly proficient ...
ANTONI GAUDÍ'S CASA BATLLÒ
Passeig de Gràcia, 43 - 08007 Barcelona, Spain
41°23'29.63"N 2°9'53.53"E
... photographer so you will likely find better photographs of these sites elsewhere. However there is nothing quite like experiencing and photographing a site yourself and now and again you do end up with a really cool shot; or at least one that looks that way to you.
We all see through different eyes anyway; what looks interesting or cool or awe inspiring to one can seem very ordinary to others; you will form your own opinions.
This post, the first of a series of posts resulting from my trip to Barcelona, features Casa Batlló.
Centrally located at Passeig de Gràcia, 43 - 08007 Barcelona just a few blocks north of the Plaça de Catalunya and la Rambla Casa Batlló was the first of Gaudí's buildings I visited. In fact I came upon it quite by accident just strolling the streets without having yet made any plans on my first day in Barcelona.
There is little mistaking a Gaudí building. Despite not expecting it as soon as the building came into view it was obvious; Casa Batlló or, as it is known by the locals "The House Of Bones", was my first in person "Gaudí" experience.
Casa Batlló was built between 1875 and 1877 by one Emilio Salas Cortés. It was an unremarkable building at that time. In 1900 the property was purchased by Josep Batlló. In a turn of the century version of "keeping up with the Joneses" Señor Batlló, a distinguished and wealthy man obviously wanted to make an impression by "upgrading". With a property located in a prestigious, quality area that would turn out to be no mean feat and in order to achieve it none other than Antoni Gaudí was chosen as the architect for the project.
The official Casa Batlló website indicates that the original intention was to demolish the existing property and start over but Gaudí had other ideas and he clearly convinced Batlló to go along because the original property was not demolished and the project was undertaken as a renovation. That renovation took place between the years 1904 and 1906 and gave rise to the building we see today.
Case Batlló features many of the iconic Gaudí "trademarks". A vibrant use of color and an eschewing of straight lines. The use of ceramics and stained glass; bizarre colorful "chimneys" on the roof. But there is more to Gaudí than that quirkiness. His use of color, stained glass, and curves create some remarkable and beautiful interior spaces often highlighted and enhanced by innovative uses of both natural and artificial light sources.
The striking facade of Casa Batlló is entirely covered with a mosaic of colorful ceramic and glass tiles and features oval shaped windows, balconies that in some cases look for all the world like masks and stone columns modeled after bones. The building is crowned with an arched roof and has been likened to the back of a dinosaur or dragon. Left of center is a small tower topped with a cross which Wikipedia theorizes may be meant to symbolize the lance of Saint George [Patron Saint of Catalonia, Gaudí's home] that has been plunged into the back of the dragon.
Inside the building we find light and airy spaces, irregular shaped skylights, the use of parabolic arches and a large open "atrium" that rises through the entire height of the building allowing cascades of sunlight deep within [one of my favorite photographs is a black and white shot looking up into this atrium].
But, as with all of Gaudí's structures words are really not adequate so I will let the photos do the talking.
All images used in this post are originals shot 060512.
Sources
Casa Batlló Official Website
Wikipedia

