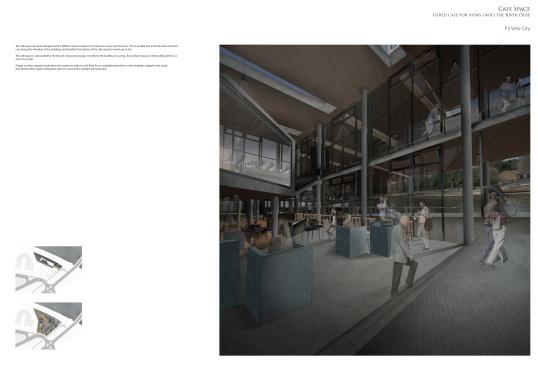
Render of the tiered cafe space. The building is designed around a series of ramps that connect the lower level river routes to the higher City Wall, providing a quick and navigable route for cyclists coming from the train station to the city center. Because of this, the cafe floor had to be tiered to deal with the ramps in front of the glazing. This design therefore allows views to the river at any point in the cafe. The cycle storage is located above via the ramps and is fully glazed to re-assure cyclists that their bikes are safe.

