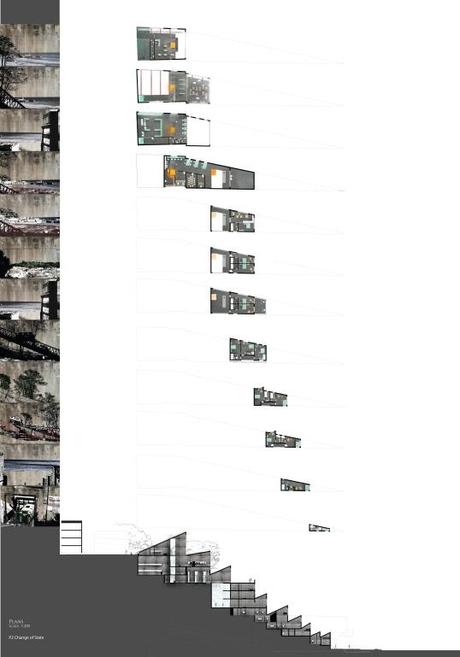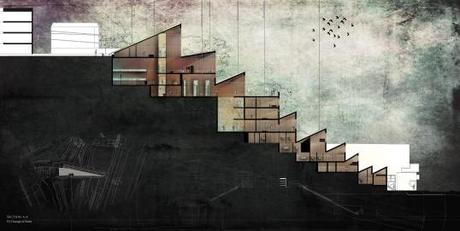
1.200 plans of the building, showing the view seen from each of the floors

Section running the length of the building, showing the slope of the site, interlocking floor plates and experiential quality of the interior spaces

1.200 plans of the building, showing the view seen from each of the floors

Section running the length of the building, showing the slope of the site, interlocking floor plates and experiential quality of the interior spaces