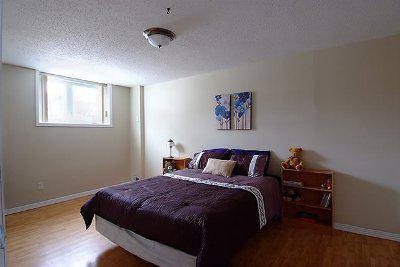 We recently had some opportunities come up and thus decided to move back East close to where we grew up. But to do that meant we would need to sell our house in Ottawa and buy another one in Nova Scotia. The housing market here in Ottawa has been pretty strong for many years and was still pretty hot when we listed our house despite various slow downs in the real estate markets all across the country.
We recently had some opportunities come up and thus decided to move back East close to where we grew up. But to do that meant we would need to sell our house in Ottawa and buy another one in Nova Scotia. The housing market here in Ottawa has been pretty strong for many years and was still pretty hot when we listed our house despite various slow downs in the real estate markets all across the country.
After consulting with our agent we decided to do some basic cosmetic renovations to the house to increase the value of the property and make it easier to sell before we listed. When we purchased the house in 2007, we paid $260 k for it with the intent of renovating over time (some of which happened slowly over time). The house was a split level ranch detached unit that was customized with a large addition, providing yet another split level and a large garage / workshop to it. The interior and decor was very dated, kind of 70′s style (wall to wall carpet, strange colors, etc.) but that didn’t bother us at the time as this would be our first house and was all we could really afford in this neighborhood at the time.
After several weeks of renovations and investing about $10k we were able to sell the house only 4 days after listing it for $370k. Below I have included some photos of our place before and after I renovated it to show the big difference. Renovations included replacing all floors, painting the walls throughout, finishing the stairs, replacing the counter-tops, updating all plumbing, electrical, adding a fourth bedroom, replacing the deck etc.
It was kind of like one of those renovating shows that you see on television and was pretty fun to have the opportunity to do. Below are some photos of the house before we moved in (on the left) and then photos of the house after we had finished all of the renovations and prepared the place for the real estate market.
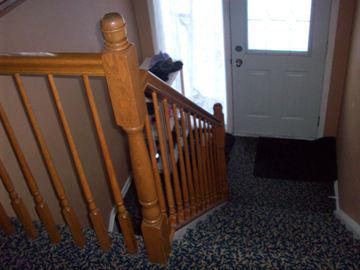
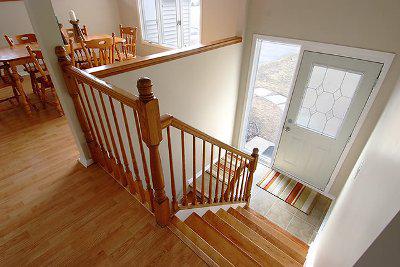
Wall to wall carpet with an industrial hotel look …
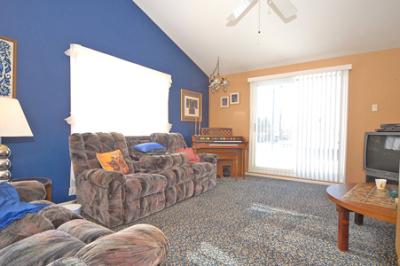
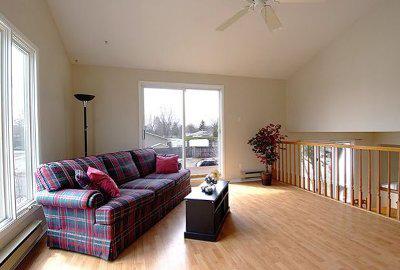
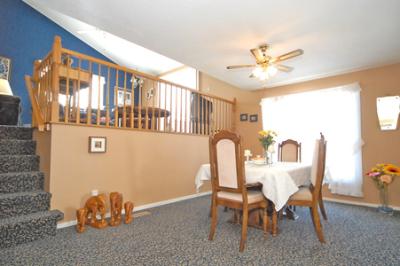
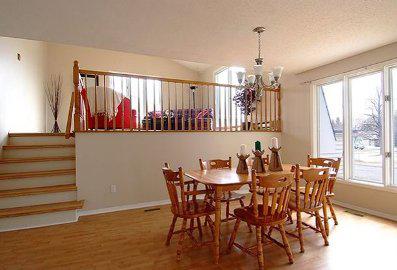
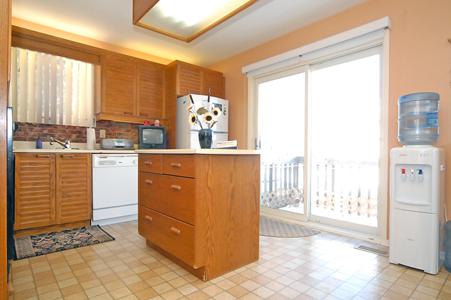
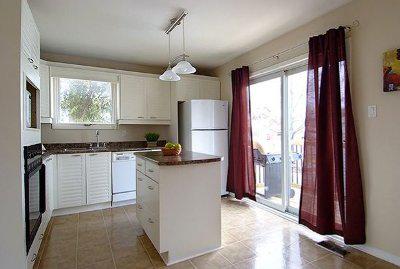
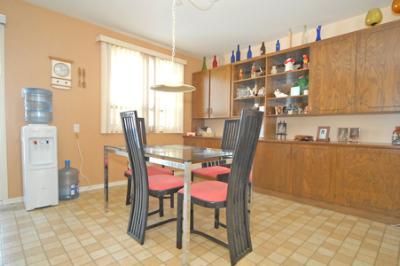
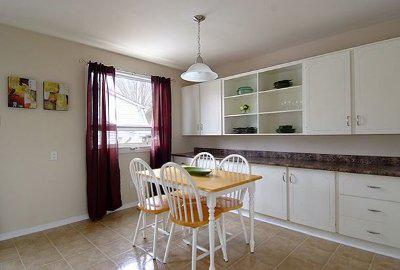
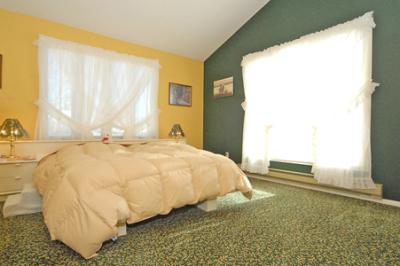
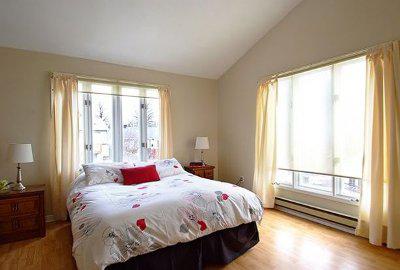
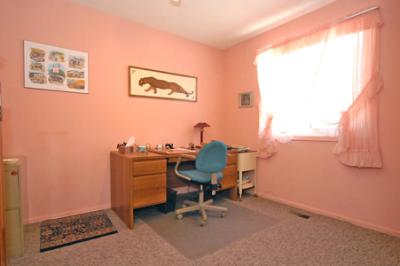
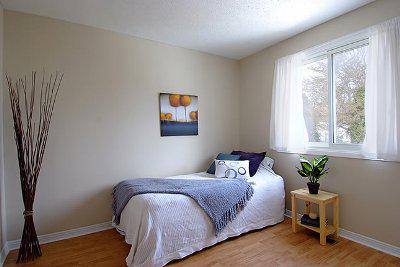
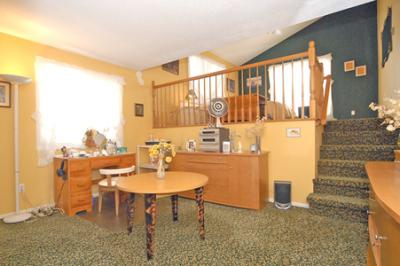
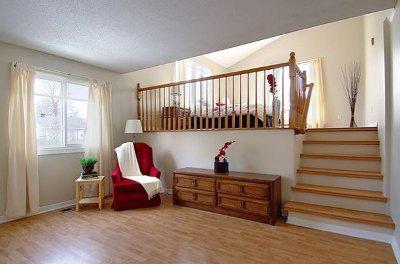
The master bedroom with an open concept upper and lower level was one of the neat unique featured of the house.
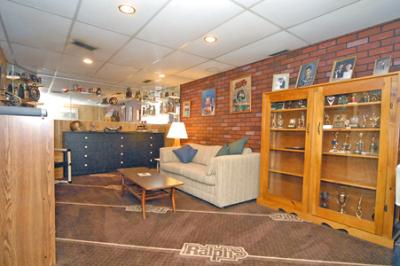
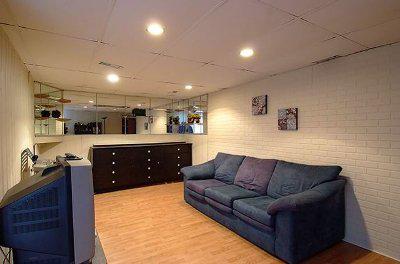
Not every place is lucky enough to come with Ralphs carpet!
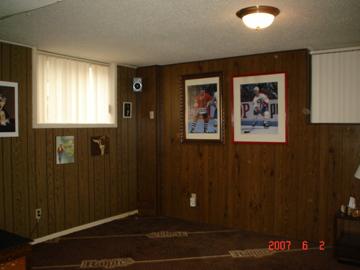
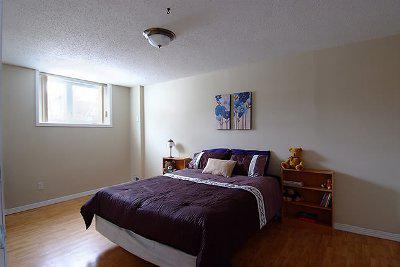
The fourth bedroom was built mainly to balance out the 2 bedrooms per level, and was the first project in the house that I tackled shortly after moving in.
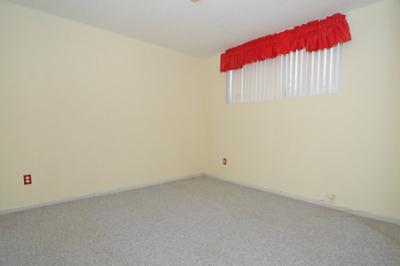
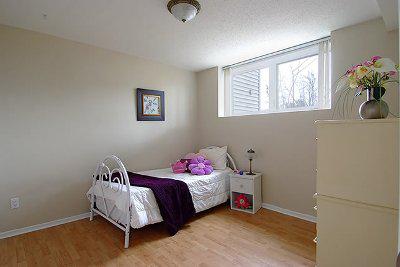
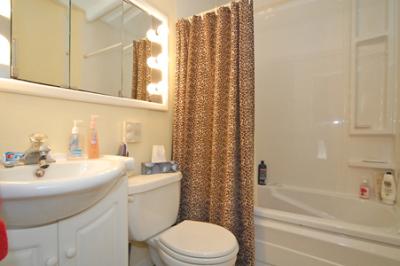
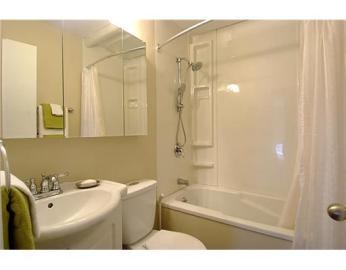
So as you can see from the before photos on the left and the after photos on the right, there was a lot of work involved to bring the house up to what we thought it should be. Funny though that all though I did some work from time to time as we could afford it and I had the time, the house didn’t really become all that nice until we decided to leave!

