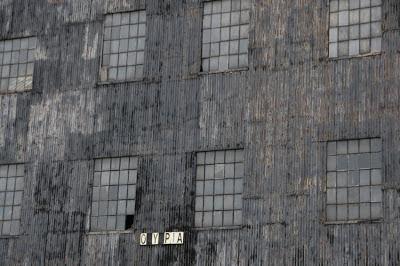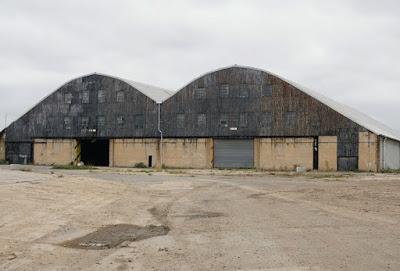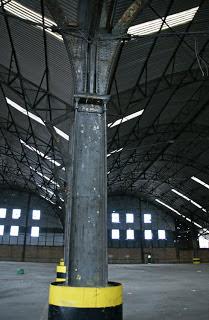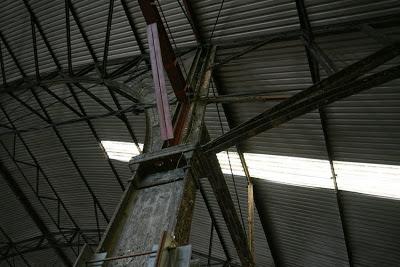Discussion about the development of Olympia Warehouse, part of Convoys Wharf in Deptford, has been going on for well over a decade. Visions of the building being reused as a cultural space, a celebration of the former Royal Dockyard's history, and so on have not come to fruition: on a recent walk, it still stood in lonely splendour.
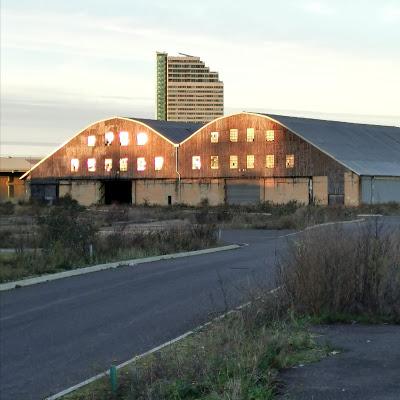
The long and sorry history of the development of Convoys Wharf has been well covered by the Deptford Dame. The Warehouse itself has survived thanks to being a Grade II listed building - not just for its distinctive curved roofline, but because it is an important piece of industrial heritage.
Built in 1846 by George Baker & Son, it is of distinctive iron-framed construction: the original wrought- and cast-ironwork is still visible inside. Originally, the two spans covered slipways, allowing ships to be constructed within. They led into the dockyard basin (now filled in) rather than directly into the river. While the building now has a concrete floor and its more recent use was simply as a warehouse, the slipways are intact a little below current ground level. Only one other such shipbuilding shed survives, at Chatham. Thw warehouse has survived long beyond its original working life. It was originally part of the royal naval dockyard, first established by Henry VIII on a site used for trading since before Roman times - and closed in 1869, less than a quarter of a century after the warehouse was completed. Convoys Wharf was therefore the site of a huge amount of maritime history; much was lost last century, with more to be sacrificed to the current (forthcoming?) development.The following photographs are from a visit (part of one of those many consultations) back in 2011.
