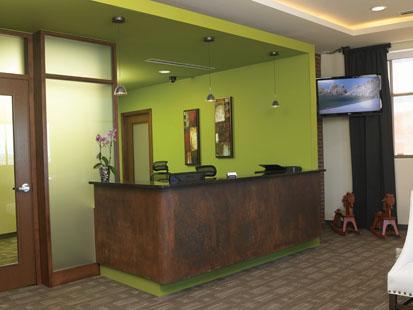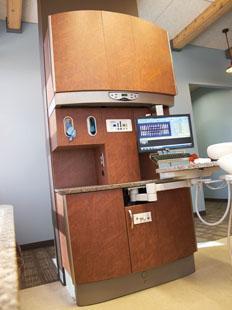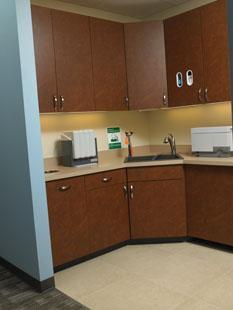“As a nontraditional student with an extensive background in dentistry,…I had the opportunity to see many different philosophies of practice over the years, and I had a strong sense of what I liked and didn’t like. I wanted the freedom to create a practice in my own vision, and that started with having my own office.”—Dr. Margie Williams
Here’s a room-by-room look at Dr. Williams’ new office, which features new, modern dental technology, an inviting atmosphere, and efficient operatories.
Warm and Welcoming Design Begins at the Entrance
The first decision the doctor made was to construct a modern office that would stand out, but still feel warm and comfortable to patients. The building is architecturally compelling, with a dramatic rusted-metal rotunda that dominates the entrance. The unique check-in desk, which was one of the more challenging pieces to bring to life, ties in the rotunda to the waiting area. To achieve the rusted look, the metal facing was exposed to acid.
Spacious and Bright Operatories
The setup of each operatory allows patients to participate in their care by seeing what the dentists see and understanding their treatment options. The operatories are spacious, bright, and have clean lines that create a feeling of calm and comfort.
Efficiently Designed Sterilization Areas
The efficiently designed sterilization area allows greater production and convenience for the staff.
Take a 360-degree tour of Dr. Margie Williams’ new office or read more about the design process in the article, A Lifetime of Dental Experience Guides “New” Doctor in Build Out.




