One of the blogs that I've been
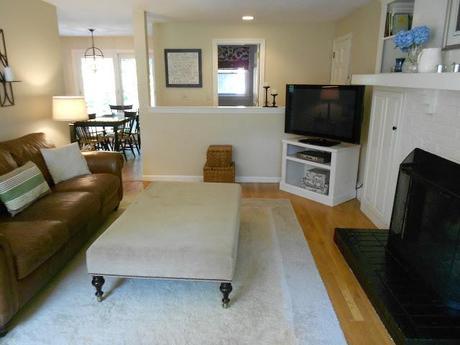
{Image from Shine Your Light}
Our den has the exact same configuration as Lisa's family room. I call it a den, she calls it a family room. Tomato/tomato (or is it tomatoe/tomato?) Nevermind.You might remember (if you were actually reading my blog last March, ha!) that we remodeled our den and took it from this:
Befores
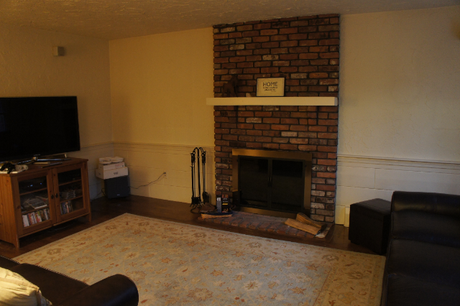
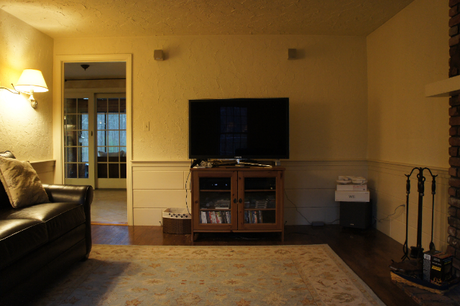
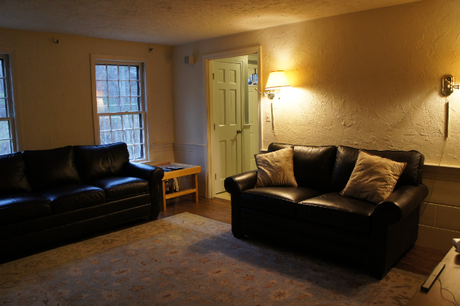
To this:
Afters
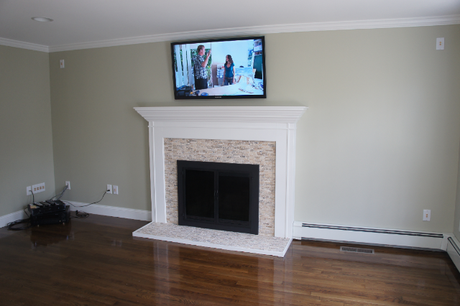
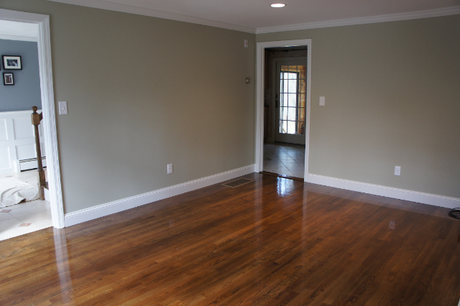
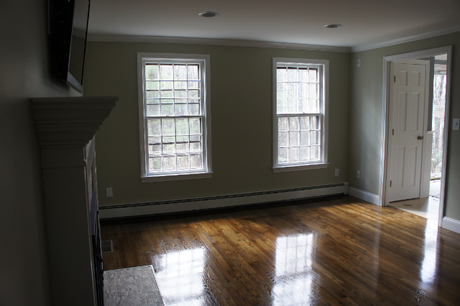
Serious improvement. We've been loving our new space, but one of the things that still gets me is the lack of light in this room. The only windows are the two windows facing the front of our house, and we don't get sun at the front of our house until late afternoon. For much of the day, this room is pretty dark. Another thing that I don't love is how closed off this room is from the kitchen and other parts of our house. Sometimes, it's really cozy, but other times I wish the space was more open.
Here's a quick floor plan of our downstairs to help you get a better idea of how things are situated (Oh and nothing's drawn to scale. Oh, and I accidentally put the / between half and bath and not half bath and laundry, but I'm too lazy to fix it).
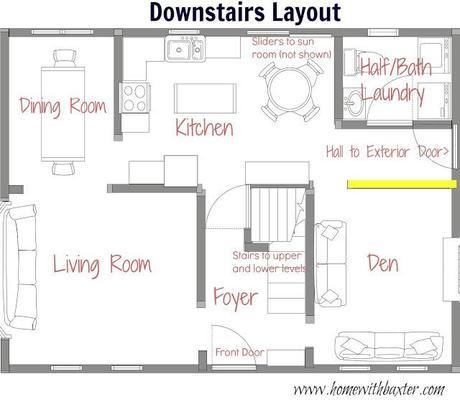
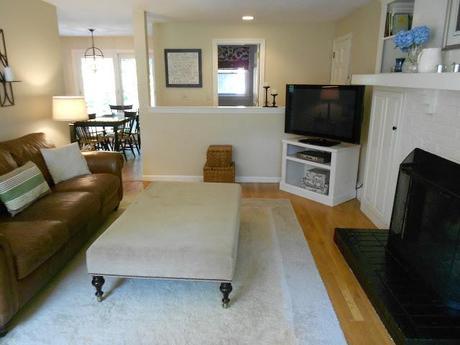
{Image from Shine Your Light}
And that is soon to be a half wall in our den!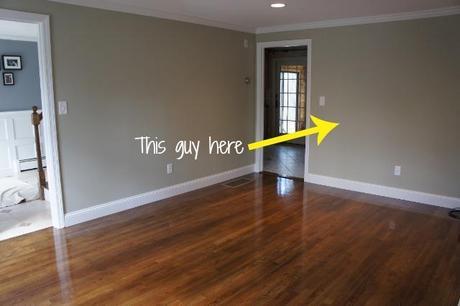
Like Lisa's house, we'll have to keep a support column, but I think it will really open up the space to the eating area in our kitchen (we might even be able to see the tv from there, whoop!) and it will allow more light to flow in (light from the sliders, bathroom window, and exterior door). We're replacing the current exterior door with a new french door.
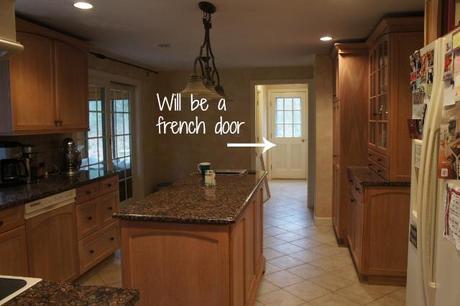
So I'm pretty excited for the wall to come down. If you're wondering why we're not taking the whole wall down there are a few reasons:
- We just put it up. No, but seriously, we did. In March. We had all new drywall and crown installed in the den. Womp womp womp. This is a prime example of why it's a good idea to live in your house a while and feel things out before you go spending money changing things up. But, we're not not tearing the whole thing down because we just put it back up - we're keeping the lower half because there's quite a bit of electrical down there that we don't want to mess with (pay to have moved).
- The half wall will serve as a divider between our tile floors and our hardwood floors.
- We need to keep a structural post there anyways.
- I think walking out of the half/bath right into our den might feel a little weird. I like a little separation of space, thought it will be nice not to have to walk around the corner to see if the loo's free. :)

