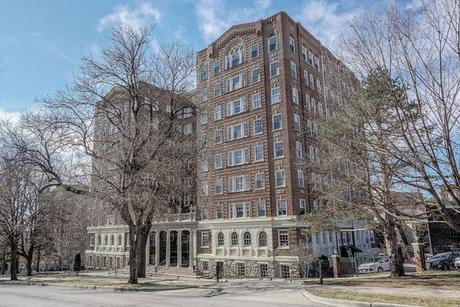Kansas City hit a two-fer today in the Sunday New York Times. This is the second.
$500,000 Homes in Mississippi, Missouri and New York
A 1916 Tudor Revival in Jackson, a condo in a landmark Kansas City Beaux-Arts building and a log cabin in Pawling. By Julie Lasky.

It can also tell you how much it cost and what you get in the Sophiia, in case you were wondering.
Kansas City, Mo. | $499,900
A two-bedroom, two-bathroom condo in a 40-unit 1922 Beaux-Arts building listed on the National Register of Historic Places. (Face it, most of us didn't know it's a Beaux-Arts building. Or that it's on the National Register of Historic Places).
This third-floor unit in the Sophian Plaza, a luxury building across from Southmoreland Park, is in the heart of Kansas City’s cultural district, less than five minutes on foot from the Nelson-Atkins Museum and Donald J. Hall Sculpture Park, which it overlooks, and the same distance from the Kansas City Art Institute and Kemper Museum of Contemporary Art. The historic Country Club Plaza shopping center is about a half-mile away.
Size: 1,850 square feet
Price per square foot: $270
Indoors: The main entrance to the eight-story brick building with limestone and terra-cotta detail is approached through a columned forecourt. The grand lobby is clad in black-and-white marble and hung with brass chandeliers and wall sconces.
This particular unit, which is on the northeast corner and has been updated in the last decade, opens to a hallway with hardwood floors and charcoal-gray walls with white picture rail molding. (A second, service entrance was blocked to create closet space, but could be reopened.) At the end is a sitting room with the same features and color scheme; it connects through two doorways to a carpeted living room (previously a third bedroom and a sunroom that were combined) with an antique marble fireplace flanked by built-in bookshelves. On the other side is a formal dining room. All of the rooms, except the bedrooms, have plantation shutters on their large windows, and there is a built-in sound system with speakers in every room.
The kitchen has countertops and floor tile of marble, and Bosch appliances. There is also a small, marble-topped breakfast bar.
Turning left from the front entrance takes you into the master bedroom. The marble fireplace here and in the living room are gas powered and have television screens above the mantels that appear as mirrors when not in use. The en suite marble master bathroom has a waterfall shower, heated floors and another mirrored television. There is also a Bosch washer and dryer in the unit, supplementing free laundry facilities in the basement.
The guest bedroom is off the kitchen; it is carpeted and has three closets and dark-painted molding. Its en suite bathroom has Nero Marquina marble tile walls and a combined bath and shower.
Most of the furniture in the unit is for sale.
Outdoor space: A side terrace encircled by a portico offers communal seating. This unit has a deeded parking space and basement storage. (Additional parking spaces rent for $100 a month.)
Taxes: $4,885, plus a $985 monthly homeowner fee covering heat and water (Because paying half a million up front just is no way enough, right?).
And now for the all-important contact information:
Contact: Judy Rea, Brookside Real Estate Company, 816-210-7730; brooksiderealestate.com
