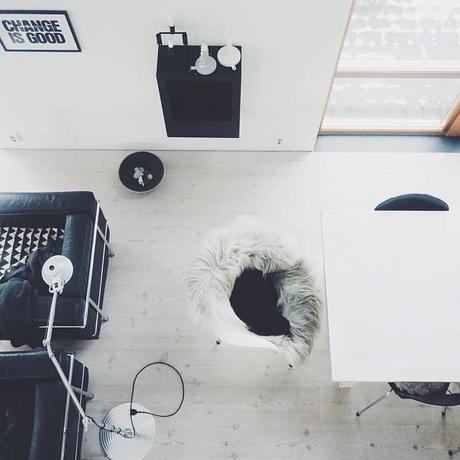
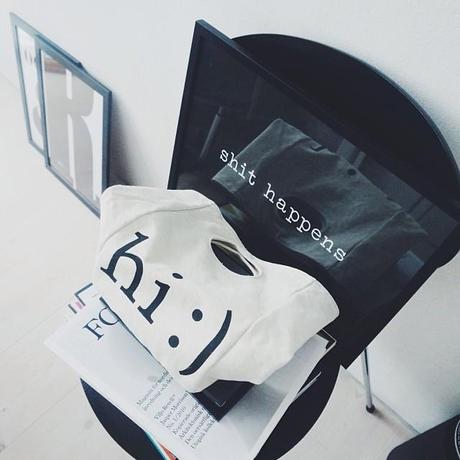
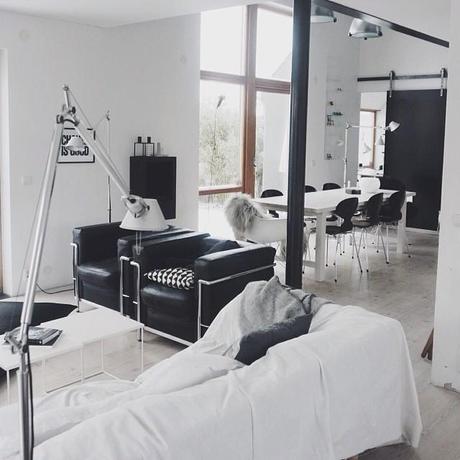
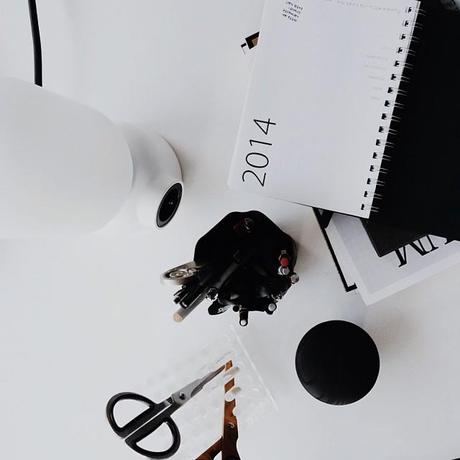
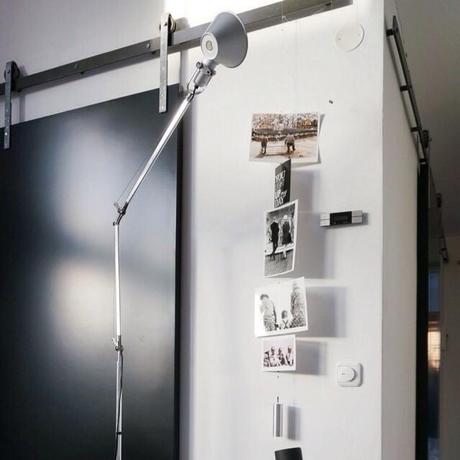
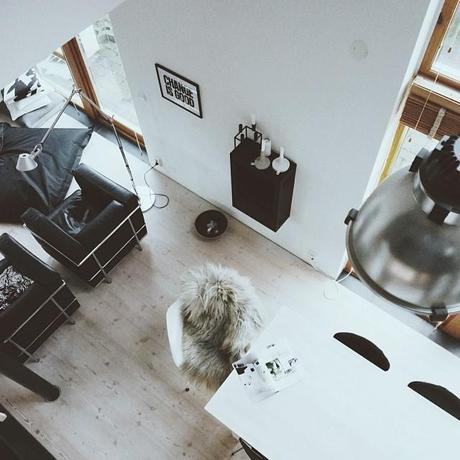
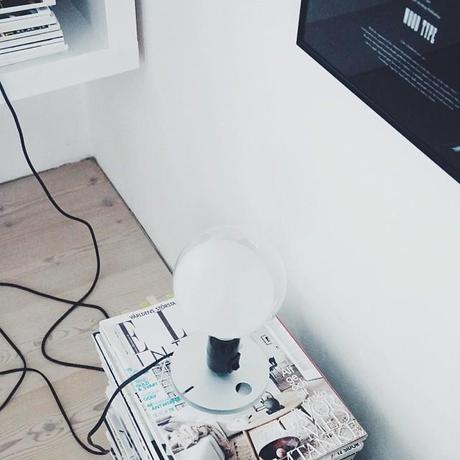
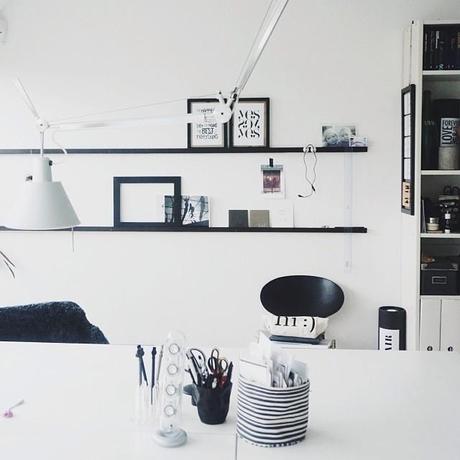
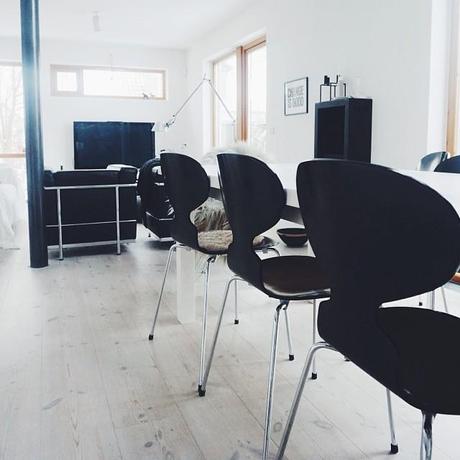
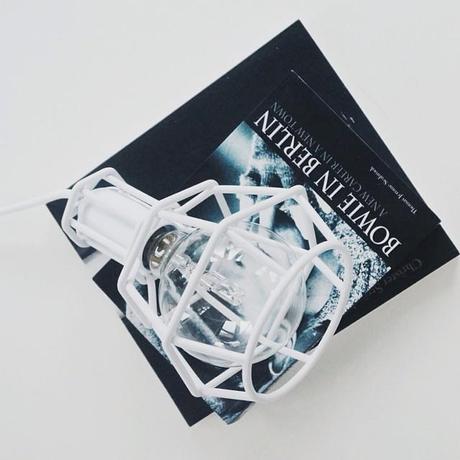
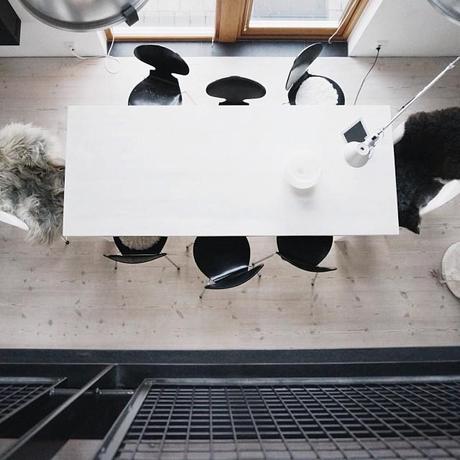 Let's take a virtual tour today to Helsingborg, a city in the southern part of Sweden, where Malin Matsson lives with her husband, their two teenage daughters and two cats. After following her feeds on Instagram for a while, I decided to contact Malin and see if she could be interested in sharing some pictures of her home on my blog. She was so kind she also released a little interview for us.
Let's take a virtual tour today to Helsingborg, a city in the southern part of Sweden, where Malin Matsson lives with her husband, their two teenage daughters and two cats. After following her feeds on Instagram for a while, I decided to contact Malin and see if she could be interested in sharing some pictures of her home on my blog. She was so kind she also released a little interview for us. Malin, who works as an architect, describes her house as "a simple plastered building with 1 and a half floors. It is a rather narrow building which makes it bright with lots of daylight coming from the large windows. It´s an open design with different rooms connecting to each other, both upstairs and downstairs". The palette is minimal both in terms of colours and materials: they privileged natural elements and combined them with white plastered concrete. The raw industrial mood is softened by cosy home accessories, like the hairy sheepskins or the many pillows. She particularly love their study, which is placed in the middle of the lower floor and can be separated by two sliding doors from the remaining space, allowing to be arranged according to the family needs. These pictures also reveals their love for design objects, like the Tolomeo lamps from Artemide, present all around the house in different designs in almost every room; the little Lampadina designed by Castiglioni for Flos or the classic dining chairs "Myran" from Fritz Hansen.
Malin's feeds are so beautiful I believe you all should take a look and follow. And I'd strongly suggest any photographer to pay her a visit because this place must be published as soon as possible!
All picture via HouseMalinm, with thanks.

