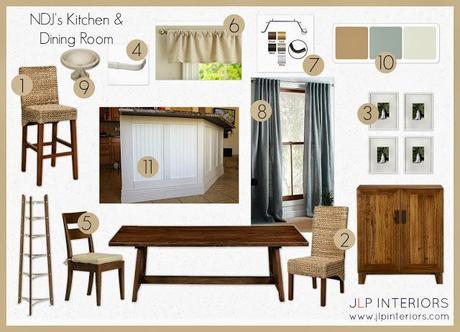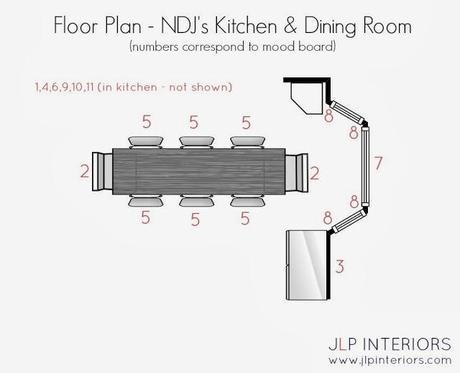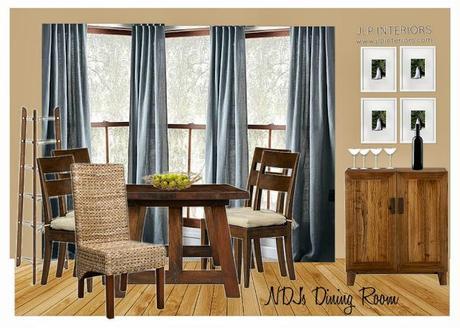
My friend's uncle is building her this awesome farm table that will seat 6-8 people using reclaimed wood. NDJ really likes the dining chairs from Crate&Barrel (#5) and I do too. I wanted to add another texture/color, so she's going to pair them with 2 seagrass end chairs from Target (#2). The barstools for the kitchen island will match these chairs. The cabinets in the kitchen are wood-toned and a little dated, but NDJ wants to keep them as is for now. I suggested she paint the island white and add bead board to give it a bit of an update. She also plans on replacing the cabinet hardware. They already own the great bar cabinet from Crate&Barrel and I suggested they do a small gallery wall above it. Blue/Gray burlap curtains finish off the pretty bay window.
Here's the floor plan of the dining room. The kitchen is located past the dining area and the formal living room is just before it.

Here's the elevation of the dining space:

Next week, I'll share the family room design.
*I'm now accepting e-design clients for the months of October and November. Visit my website JLP Interiors for services and pricing.

