
Like most countries, the architecture in Japan is influenced by market and global architectural trends. However, there are a few major elements that make contemporary Japanese architecture so distinctive — the long tradition of Shinto and Buddhism and the concept of balance which shaped architects’ attitude towards nature, the specific social ethos, and the heritage of Metabolism.
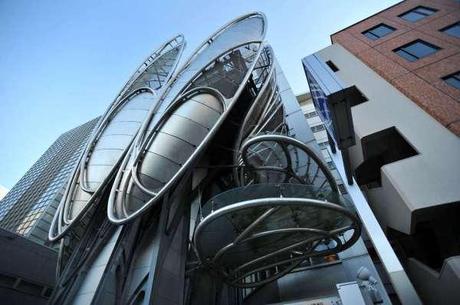
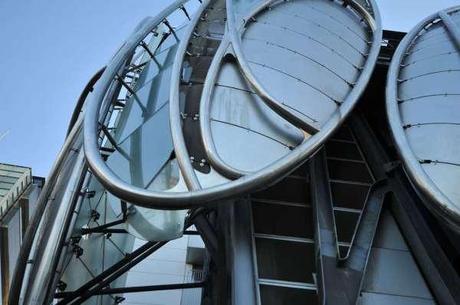
Images via Tokyobling
Iidabashi Station, designed by Makoto Sei Watanabe Architects, was built in 2000 and features curved steel and glass forms which mark its ground entrance, while a geometric green light sculpture runs along the ceiling above the escalator shaft. The green tubes form a network which, upon reaching the surface, forms huge flower-like structures.
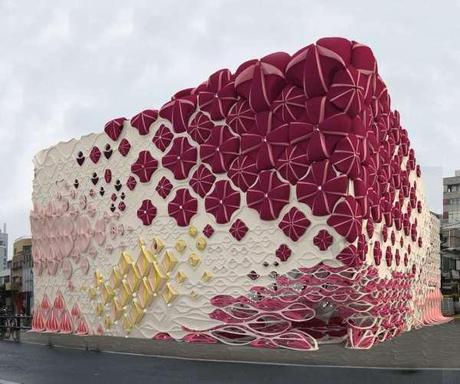
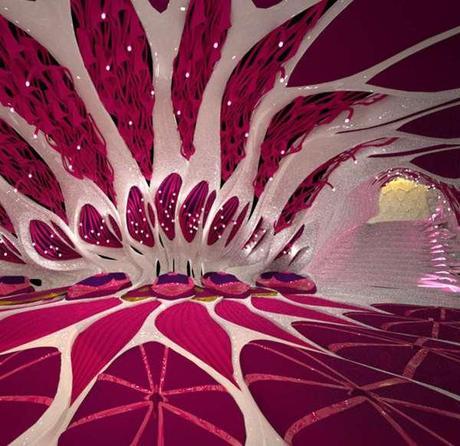
Images via eVolo
For their quirky design of a nightclub in Japan, American architects Tiffany Dahlen and Virginia Melnyk combined the influences of the eclectic youth culture of Harajaku with the high-end fashion of the adjacent Omontesando district. The building, which features a large entrance hall, sushi restaurant, sake bar, music lounge, and two VIP lounges, looks like a real-life version of a Disney movie set.
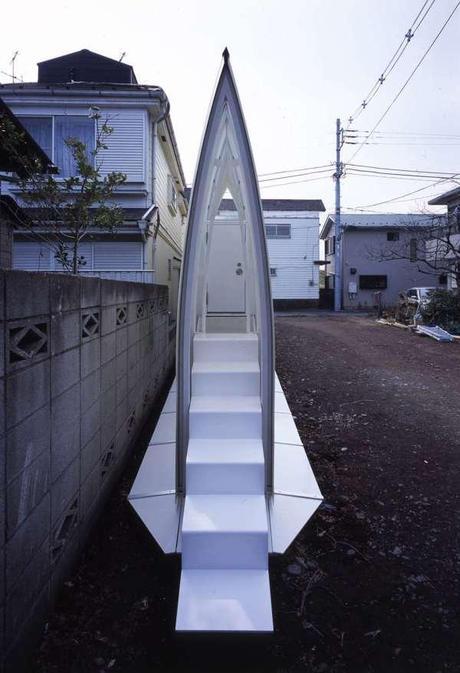
Images by Makoto Yoshida
Japanese architects are quite famous for their exploration of the existenzminimum. Atelier Tekuto’s super-narrow Lucky Drops house in Tokyo continues that trend and capitalizes more on its own length than width. Built on a leftover plot of land, the building maximizes the use of natural light which permeates its skin-like external walls.
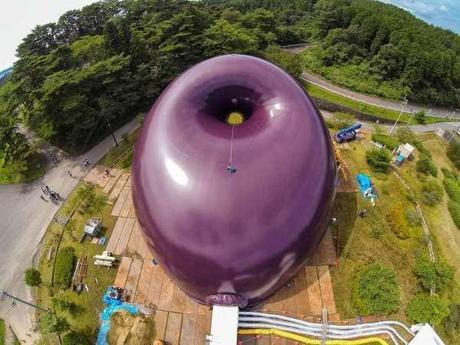
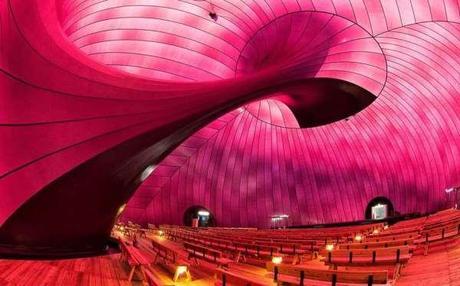
Images via Ark Nova
Arata Isozaki and Anish Kapoor joined forces to design and build an inflatable mobile concert hall which would tour regions in Japan affected by the 2011 earthquake and tsunami. Project Ark Nova is an orb-like structure with the capacity of 500 seats and can stage performances of different scales. Stretchy plastic membrane can be easily inflated and dismantled, and transported to another location on the back of a lorry.
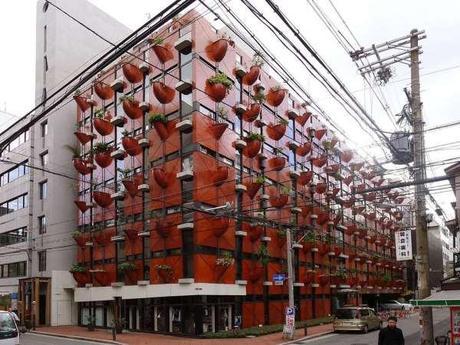
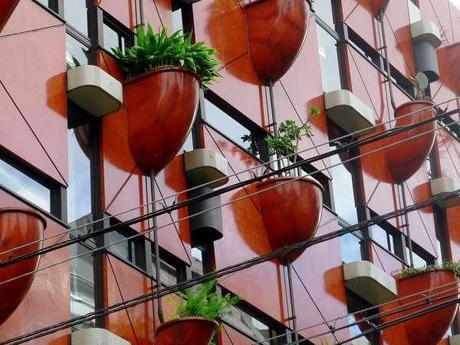
Images by solsken
Italian-born architect, Gaetano Pesce, deigned the Organic Building in Osaka by populating its bright-red facade with extruding pipe-like pockets, each carrying fiberglass planters and over 80 types of indigenous plants. The plants are irrigated via a computer-controlled hydrating system. The entire building is a strange hybrid between a vertical garden and a highly mechanized organism.
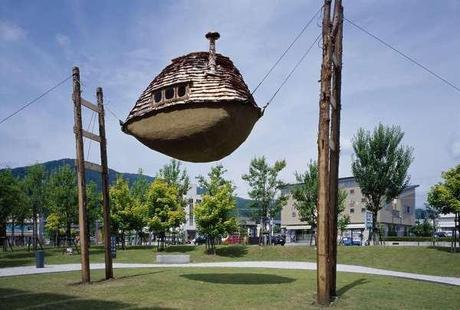
Image via Fast Co.Design
Architect Terunobu Fujimori draws on ancient Japanese traditions when building his unconventional treehouse-like structures. His Flying Mud Boat is suspended on tension cables attached to four wooden posts and is only accessible by ladder. Its organic raw materials provide excellent thermal performance, while its skeleton is made from bi-directional laminated plywood rings.
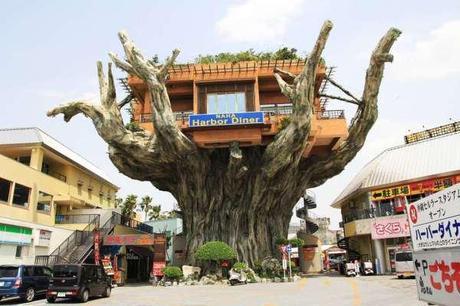
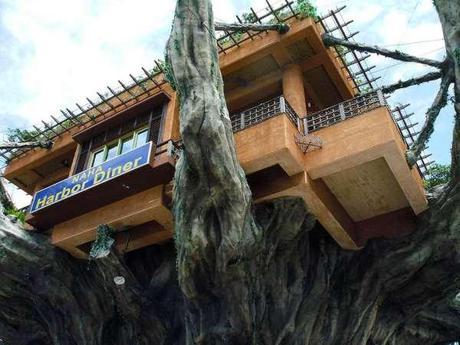
Images via Terra-Z
Although the tree holding this restaurant in Okinawa is fake — it is a 20-foot-high foundation made of concrete — the gimmicky structure remains one of the strangest sights in Japan. The elevated restaurant provides scenic views of the Naha Harbor and is only accessible via a spiral staircase.
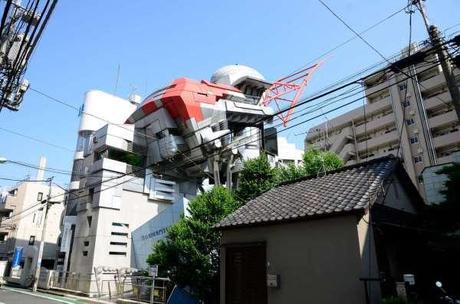
Image by ykanazawa1999
The Aoyama Technical College in Tokyo looks like a robot captured mid-transformation. Designed by Sei Watanabe, the building aims to anticipate what future cities will look like. It is meant to “represent a new order … through the tolerance of chaos,” but one can’t but think it shows what it would be like to live inside Optimus Prime.
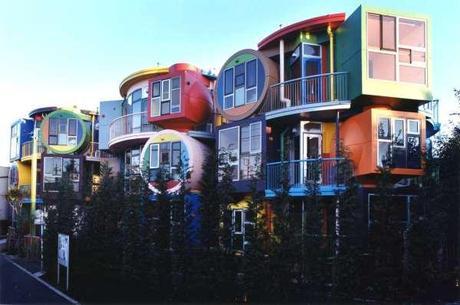
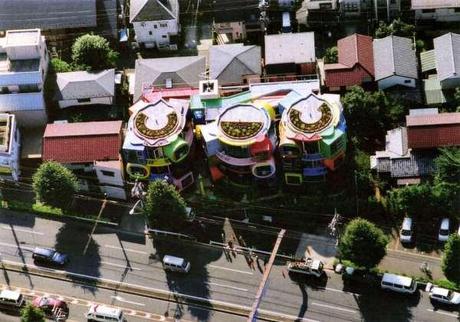
The Tokyo office of Arakawa + Gins designed these colorful lofts with one idea in mind — the seemingly chaotic combination of shapes and colors are meant to keep the occupants on their toes and engage them in a perpetually tentative relationship with their surroundings. The structure aims to make people use their bodies in unexpected ways and change the effect of space on the psyche as one navigates its rooms. The complex features residential, educational, and cultural facilities, with some of the units available for long and short-term lease.
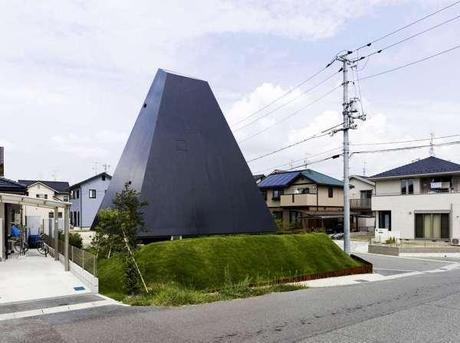
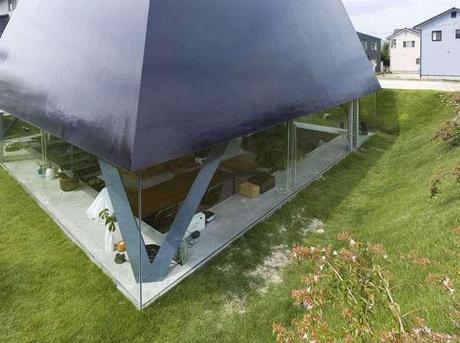
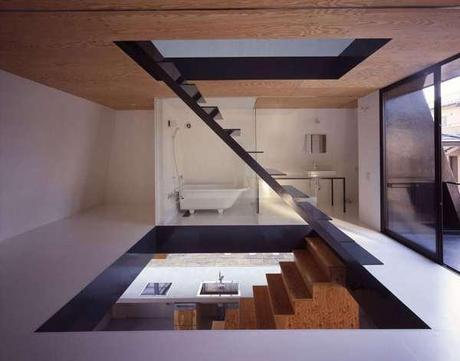
Images via Suppose Design Office
A windowless pyramid-shaped roof doesn’t seem like a likely choice for designing a residential building, but the Japanese Suppose Design Office pulls it off. Most of the living quarters of the House in Saijo, Hiroshima, are situated three feet below ground level, while each of the interconnected upper floors features a central hole — a skylight — that directs natural light downwards. The design was inspired by traditional pit-dwelling houses and provides a level of privacy that can hardly ever be surpassed.
