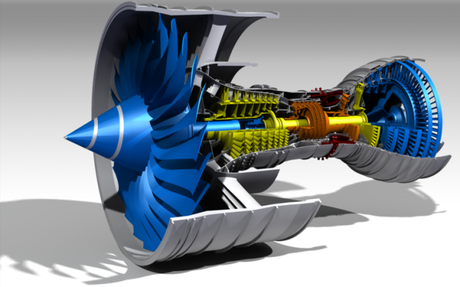
Nowadays, a large number of architectural service providing firms and professionals are making use of computer aided design (CAD) software for creating building plans and the like. CAD drawings aid significantly in eliminating any room for errors as well as barriers presented by intricate architecture of recent times. Not only do they help in making accurate plans, but also allow to fulfill the requisites of clients more efficiently.
There are a number of benefits that can be gained by using CAD software for making online architectural design drawing in UK:
Enhanced Efficiency of Designers and Architects
Making use of a computer aided tool would allow architects and designers in envisioning the ultimate result. It can also be used for animating the product in order to form an idea about how the actual thing would function. Thus, any required alterations can be implemented immediately into the design if necessary. CAD software can also help to scrutinise, modify and draft a design within a limited period of time. These factors collectively improve efficiency and decrease the expenses of designing, while ensuring faster completion of any given project.
3D Viewing
Although it is possible to craft a 3D diagram manually, it would not even come close in efficiency and accuracy to a 3D drawing that has been designed using a CAD software. The computer aided design software helps in visualising a project more extensively by breathing life into it. But handmade 3D drawings take too much effort, time and consideration.
Better Design Quality
CAD software allows architects to use a wide range of tools for thoroughly analysing every part of the design being prepared. Not only do these tools make room for several investigations, but also reduce the level of inaccuracy significantly and thus, help to draft a better quality plan. This, in turn, lessens wastage and quickens the process of construction.
Improved Communication
CAD drawings can successfully convey vital and delicate details due to better documentation and high legibility. One can also note down exact dimensions that have been accurately aligned according to the right scale.
Convenient Storage
CAD drafts and plans are not required to be preserved in piles and piles of folders like handmade designs. They can easily be stored on a computer server and obtained whenever needed using the Internet. And since the process eliminates the use of paper entirely, it gives an eco-friendly factor to the overall method as well.

