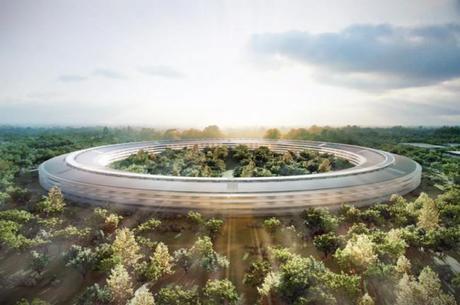 In the video below, Steve Jobs presents plans for Apple’s new massive corporate building to be built on 150 acres in Cupertino. The speech before the Cupertino city council was given June 7th, one day after his final Apple keynote presentation (introducing iCloud) and what may have been his final public presentation. Though he is visibly weak and very thin, he maintains his style of simplicity and focuses on marketing the project to the council. There are several green related aspects to the new building he describes, which is why we feature it here.
In the video below, Steve Jobs presents plans for Apple’s new massive corporate building to be built on 150 acres in Cupertino. The speech before the Cupertino city council was given June 7th, one day after his final Apple keynote presentation (introducing iCloud) and what may have been his final public presentation. Though he is visibly weak and very thin, he maintains his style of simplicity and focuses on marketing the project to the council. There are several green related aspects to the new building he describes, which is why we feature it here.
Landscaping occupies only 20% of the current campus area, mostly because of several huge asphalt surface parking lots. Most parking in the new complex, which will hold 12,000 Apple workers, will be put under ground, reducing surface parking by 90%. Greenery will be a main feature of the new complex, with an increase in landscaping to 80% of total campus area. This includes the planting of an apricot orchard and an increase in total number of trees from 3,700 to 6,000. Apple has hired a senior arborist from Stanford who is knowledgeable about indigenous trees to help plan the landscaping.The donut-shaped 4 story building made of curved glass will have greenery inside and outside the ring. There will also be solar panels to provide some electricity. Apple will also build a power plant that runs on natural gas to serve as backup should the grid go down, or perhaps to even make itself power independent.
Apple has some green practices at its current campus such as running 20 buses on biodiesel to pick up employees that live around the area. The number of employees who bike to work has also risen recently, according to Jobs.
It looks like Apple decided to take its innovative approach to design to the architecture realm as well.
[Image]

