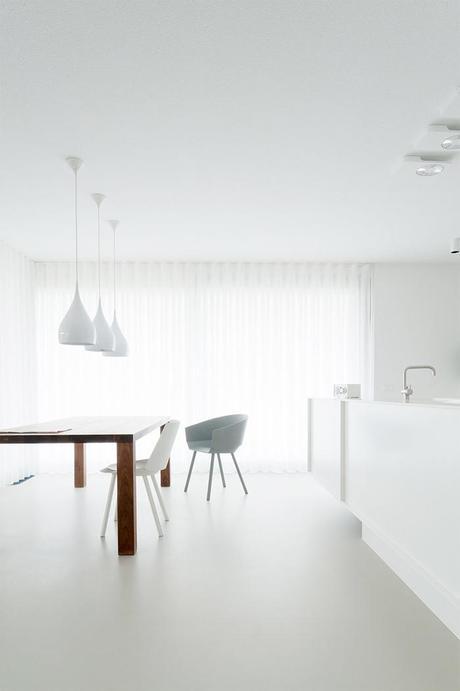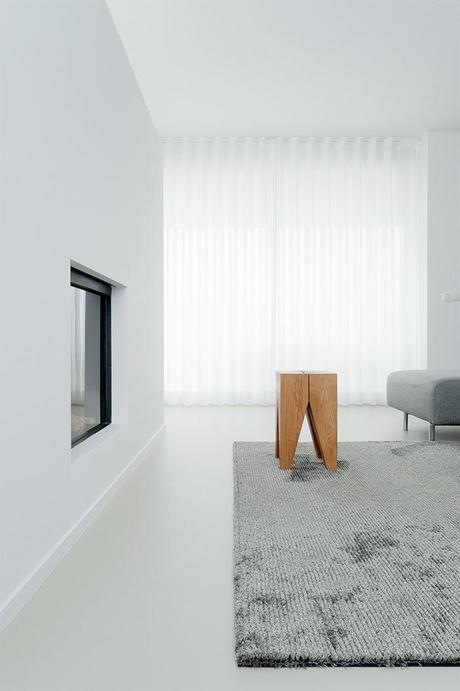

This living and dining room was designed by Dutch Studio Niels back in 2012. The office, founded by Niels Maier, former graduate at the Design Academy Eindhoven, aims to deliver high quality design by focusing on the great care of details and finishings. The open space is the result of a clear process that subtracts only the unnecessary elements: the whiteness of walls and floors will capture the light coming from the glass façade during winter shorter days.
All images ©Studio Niels.
____________


