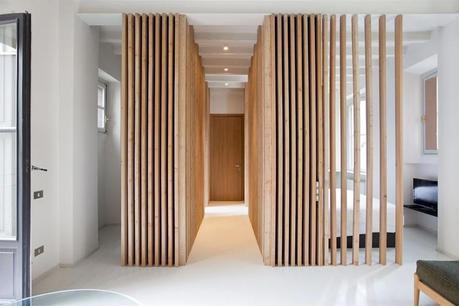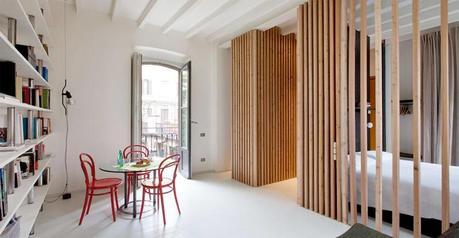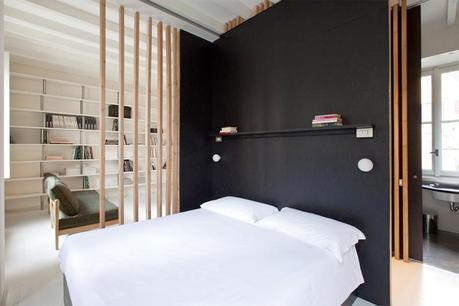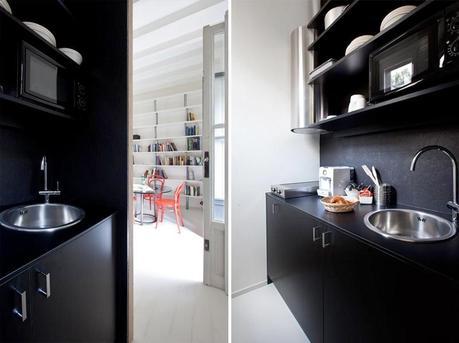
Concoct Residence is a project coordinated by Milan-based humusstudio that brings together five young design firms to renovate of an old building in the well known via Paolo Sarpi. Humus Studio, 02Arch, Tomo Architects, Giovanni Cagnato, Studio April shares the same great care to details yet developing spaces characterised by a unique approach and atmosphere in the interior design of the residential spaces.
Suite Concoct by TOMOarchitects is my favorite. In the suite, the design of the interior tries to re-create all the traditional functions of an apartment and its fragmentation, taking an opposite approach to the general mainstream of lofts-like spaces. Infact, TOMOarchitects's project create an open space that is actually perceived as a traditional mini-apartment thanks to the vertical wooden structure that creates the entrance corridor. The separation between the wooden bars grants a sense of privacy and lightness at the same time.



Behind the wooden frame are the mini-kitchen area and the bedroom, defined by the addition of two plywood panels painted in black. A great inspiring example for today's urban reduced apartments.
To see another example of mini-apartment in Italy, check this previous post here.

