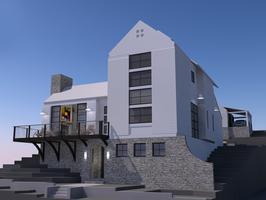 This year’s 2012 HGTV Green Home, a sweepstakes give away, is located just south of Atlanta, Georgia. Individuals may enter twice a day at either HGTV.com/greenhome or HGTVremodels.com. June 1st at 5pm ET is the deadline for entering the sweepstakes, valued at roughly $800,000. A car (from sponsor GM), the house, and $100,000 comprise the grand prize.
This year’s 2012 HGTV Green Home, a sweepstakes give away, is located just south of Atlanta, Georgia. Individuals may enter twice a day at either HGTV.com/greenhome or HGTVremodels.com. June 1st at 5pm ET is the deadline for entering the sweepstakes, valued at roughly $800,000. A car (from sponsor GM), the house, and $100,000 comprise the grand prize.
The home’s lot is heavily wooded, with a small footprint, which allows for minimal disturbance of the surrounding habitat. Click here for a time lapse series of photos showing the construction of the home. A virtual tour of the home is available. This marks the 5th HGTV Green Home give away. All previous homes can be seen on HGTV’s website.
At 2,300 square feet, the home combines indoor and outdoor spaces to feel larger. There was no dirt removed from the site, instead, the yard was made central to the home, instead of excavating a large swath of land at the rear. In addition, flexible spaces allow for a range of occupants to inhabit the space, a key component of green building. By enabling easy reconfiguration, the house will not require massive updates. Eight solar panels mounted on the roof make up a 1.35 kilowatt solar array, capable of producing 1710 kilowatt hours annually. (As a point of reference, this equals about 2 months of my personal energy bill). Additionally, the landscaping plays a key role in making the house eco-friendly.
French drains guide water to a bioswale located along the right side of the home. This rock-lined drainage course, which captures water from the subsurface system as well as the roof and downspouts, slows the course of water and directs it to a rain garden, located in the front yard. This boulder-lined depression, filled with a mix of sand, compost and top soil and surrounded by water-loving Japanese anise and acorus, serves as a retention pond, allowing water to slowly seep back into the earth.
Bushes and trees were also included to shade the property, as taller trees were removed during construction.
According to HGTV, the town’s “master plan is inspired by English hamlets and villages, with an emphasis on balanced growth, a mix of architectural styles, sustainability and land preservation.” The home is in the Grange neighborhood, which is centered on organic farming and crafts. In order to encourage interaction amongst the residents, a “pedestrian grid makes walking far easier than driving; front porches on every home and mailboxes located at busy community centers further foster socialization.”
While many of the features are “green” some move beyond the label and toward the notion of self-reliance. A 25-acre organic farm supplies produce to the town’s restaurants and there is a “natural” wastewater treatment facility. Furthermore, “smaller homes, smaller properties, [and] the elimination of lawns and energy conservation are among the community’s key principles.”
[Image source]

