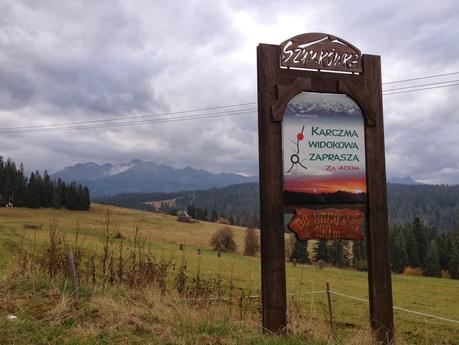
In the South of Poland there is a picturesque highland region known as Podhale, the beginning of the Carpathian Mountains. I made a stop in the touristy town of Zakopane, a place that since the mid 19th century is a rising resort area. What is special regarding architecture, is a particular building style called Zakopane Style or Witkiewicz Style architecture.
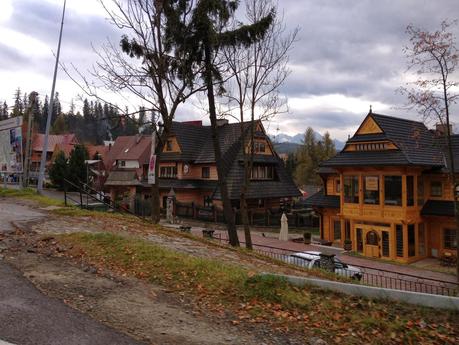
When the place began to become a mountain resort the swiss chalet- or austro-hungarian alp-style where common for cabins and villas.
Until Stanislaw Witkiewicz, an art critic, architect, painter, novelist and journalist, was chosen to design a villa for Zygmunt Gnatowski around 1892. In his plans, Witkiewicz decided against using these foreing building styles and instead chose to utilize the local traditions used by the native people of the region (the Górals) and their modest but richly decorated houses, incorporating selected elements of Art Nouveau.
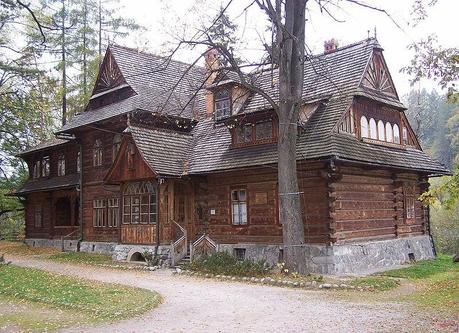
This building is now known as Villa Koliba (Koscieliska Street in Zakopane) and is now a museum of the Zakopane Style of Architecture.
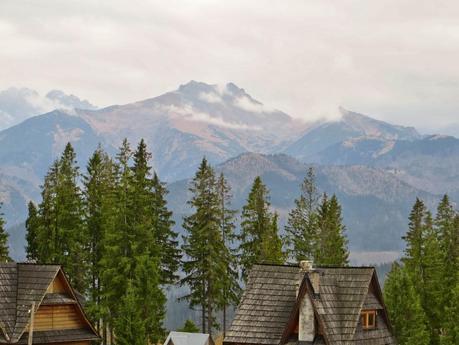
Today even new villas and hotels are built in this style and give the area that special atmosphere.
More works by Stanislaw Witkiewicz
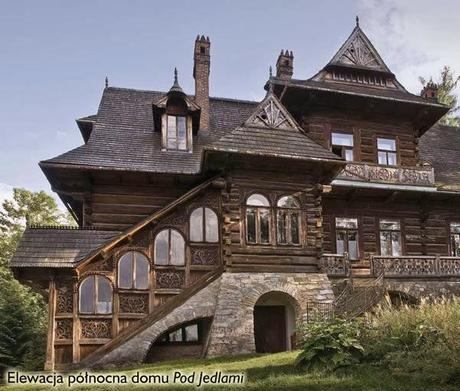
"Dom pod Jedlami" in Koziniec (picture source)
"Dom pod Jedlami" in Koziniec
Villa "Oksza" Zamojski Street in Zakopane
Church of the Holy Family on Krupówki Street inZakopane
Korniłowicz family chapel in Bystre
Stanislaw Witkiewicz once wrote on the idea of the Zakopane style:
"The idea was not to build yet one more beautiful, typical house. The focus was something else entirely: to build a home which would settle all existing doubts about the possibility of adapting folk architecture to the requirements deriving from the more complex and sophisticated needs of comfort and beauty. To design a home that would inherently withstand all common grievances and undermine all customary prejudices. To erect a house that would prove that one can have a home, a dwelling in the dominant style of Zakopane and yet be confident that this home will not disintegrate, that it will effectively protect one from storms, gales and the cold, that it will possess the full range of comforts yet simultaneously be beautiful in a fundamentally Polish way."
The Zakopane Style soon found proponents among other outstanding architects, including Jan Witkiewicz-Koszyc, Wladyslaw Matlakowski, and Walery Eliasz-Radzikowski.
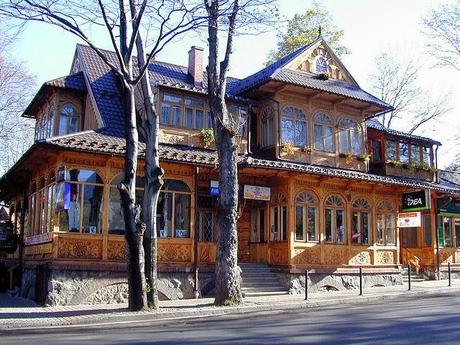
A beautiful example of Zakopane Style (picture source)
This is the fifth post of my little itinerary through Eastern Europe Prague-Brno-Ostrava-Krakow-Zakopane-Presov-Beograd.First post: Soviet Style Architecture in Prague
Second post: Brno Architecture
Third post: Socialist Realism in Ostrava
Forth post: Brutalist architecture and soc realism in Krakow
