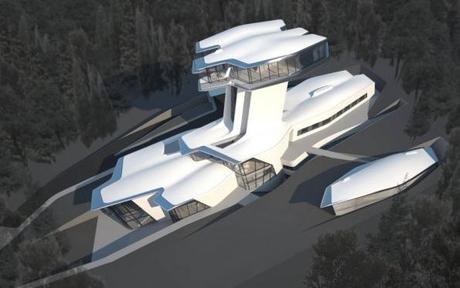
Capital Hill residence, is a one of its kind project designed by Zaha Hadid Architects for Russian finance magnate Vladislav Doronin. The residence is located in Moscow and the interesting part is that it will be a wedding gift to his diva future bride Naomi Campbell!
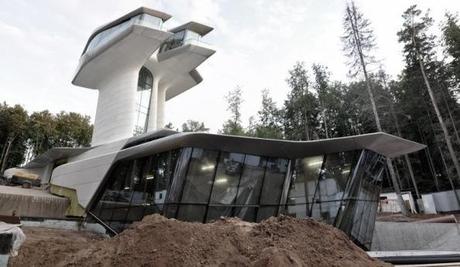
“Divided into two parts, a main structure blending into the nearby hillside, and a periscope-inspired tower to overlook the surrounding forest. The first of its kind by Ms. Hadid, the concrete, 2,500 square meter residence will boast a Finnish sauna, Turkish bath, Russian bath, gym, indoor swimming pool, and reception hall. I can’t imagine a more perfect future home for one great diva by another.”
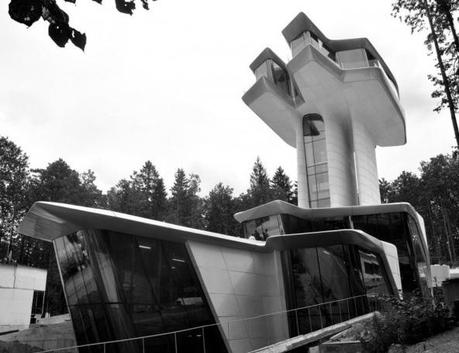
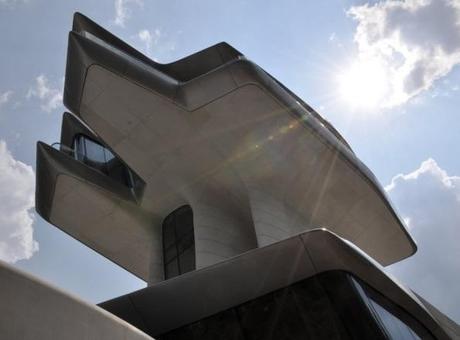
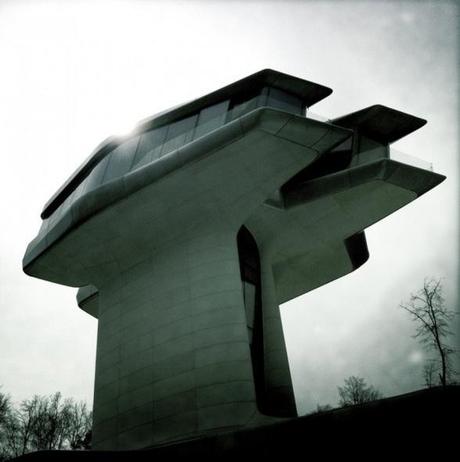
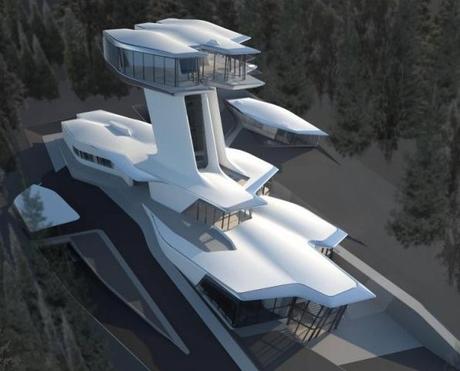
Source: Trendland

