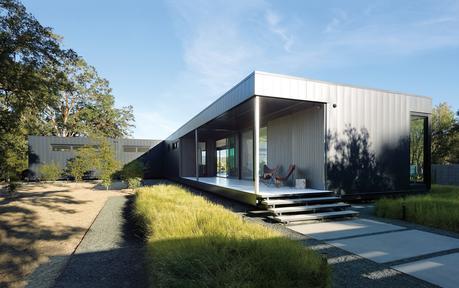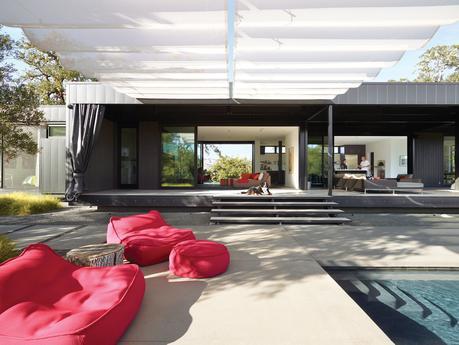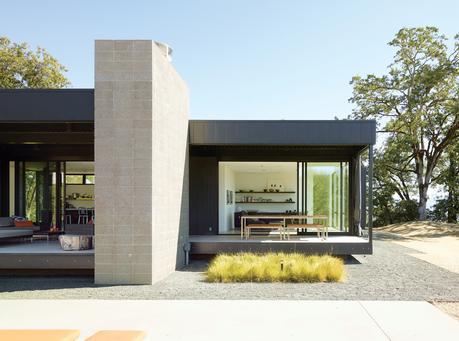
When Abbie and Bill Burton hired Marmol Radziner to design their prefab weekend home, their two requests were “simple-simple, replaceable materials,” says Abbie—such as concrete floors (poured offsite in Marmol Radziner's factory) and metal panel siding—and “the ability to be indoors or outdoors with ease.” Deep overhangs provide shade and protection from rain, so the Burtons can leave their doors open year-round and hang out on their 70-foot-long deck even in inclement weather. They visit the house once a month, usually for a week at a time, with Vinnie and Stella, their rescue Bernese Mountain dogs. Their two adult children occasionally join them. The couple hopes to one day retire here.
Project Burton Residence Architect Marmol RadzinerBill and Abbie Burton have experienced their share of construction drama. The Solana Beach, California– based landscape architects have been working together for 25 years, overhauling landscapes and buildings alike. So when the time came to build a vacation house on the 330-acre oak-speckled woodland they purchased in Mendocino County, nine-and-a-half hours north of their main residence, they opted for the easy way out: a custom prefab house designed by Los Angeles firm Marmol Radziner. “We weren’t able to make lots of trips up here, so we couldn’t babysit the process,” says Bill. “Stick-built construction requires a lot of hand-holding. Going prefab made it pretty seamless.”

In the foreground are Float beanbag chairs and poufs from Paola Lenti. Mamagreen sofas nestle near the house on the sun-dappled deck. A 9.5-foot-tall shade cloth curtain seals off the entire length of the house when the couple is away, keeping the heat out of the interior and preventing accidental bird suicides against the floor-to-ceiling glass walls.
The couple met with the firm just six times to hammer out the design: a two-bedroom, 2,200- square-foot house with an additional 1,440 square feet of covered decks. Made up of ten prefabricated steel modules, the structure took three months to build in Marmol Radziner’s dedicated factory, including installation of all cabinetry, plumbing, fixtures, and drywall. The modules were trucked to the site one morning, and were swiftly craned into place atop concrete block piers.

A Marmol Radziner–designed prefab house, trucked onto a remote Northern California site, takes the pain out of the construction process. Photo by Dwight Eschliman.
“We literally sat on the hill in lawn chairs and watched the house come together,” says Bill. “It was instantaneous. We went from having just a foundation on our site to walking around our house a few hours later. You never see architecture come together like that.” Six weeks later the finish work was complete—seams where the modules met were patched, an 18-foot kitchen island was installed—and the Burtons moved in.Click here to view our extended slideshow chronicling how the residence was assembled in a single day.
Don't miss a word of Dwell! Download our FREE app from iTunes, friend us on Facebook, or follow us on Twitter!
- Log in or register to post comments
