THREE RALEIGH ARCHITECTS WANT TO CREATE A NEW ZONING DISTRICT THAT WOULD ALLOW SINGLES AND FAMILIES TO CONSTRUCT SMALL, LOW-COST HOMES IN THE ALLEYWAYS OF PRE-EXISTING RESIDENTIAL LOTS.
It’s a familiar refrain throughout America’s emerging urban corridors: We need to rezone. We need to densify pre-existing residential neighborhoods, and rid ourselves of antiquated zoning laws that prohibit developing housing in the downtowns of growing cities like Austin, Charlotte, and Knoxville.
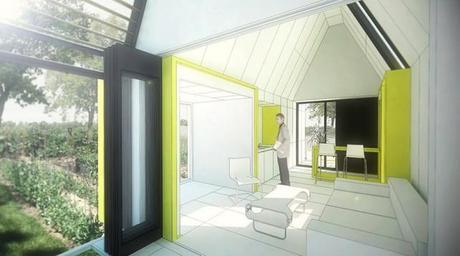
Raleigh is no different. Along with Durham and Chapel Hill, the city has emerged as a corridor for tech and medicine. The average age in Raleigh is 32, and most are recent grads, just getting the hang of adult life. But because of outdated zoning ordinances that require housing lots to be a minimum size, newcomers are greeted by two equally unsustainable options for housing: buying a large lot downtown; or buying a car and commuting from a more affordable home in the suburbs.
That doesn’t make sense, argue the architects behind a proposal to create a new type of residential zone in Raleigh’s downtown. “Nowhere in downtown has there emerged an affordable, flexible housing type,” explains Raleigh architect David Hill and his collaborators, Erin Lewis and Matthew Griffith, the principals of local architecture office In Situ. “For the creative entrepreneur, the intern who bikes to work, the retired teacher who rides the bus, the laid-off, middle-aged manager, the disabled veteran relying on social infrastructure, the single mom of one who needs to get back on her feet after a divorce.”
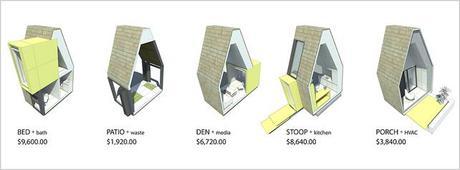
But after three years of debate and revision, Raleigh’s city government is currently drafting its most dramatic zoning reforms ever. In light of the impending changes, Hill and In Situ (plus interns Nicole Alvarez and Jeremy Leonard) developed a proposal for a new type of residential zone: RA-50, or “Alley Residential.” Their plan would allow the subdivision of larger residential lots, creating new opportunities for development within existing neighborhood. “We see the potential for a new zone designed to exploit the full potential density of the downtown grid by allowing alleyway dwelling,” the group explains.
Here’s how RA-50 would work. Most of Raleigh’s residential homes are bounded on one side by an alley, once necessary to deliver services to the home in the 20th century. These days, the alleys are rarely used. In Situ and Hill propose divvying up existing lots into smaller parcels, suitable for smaller single- or double-occupancy homes. “These new parcels would yield a multiple bottom line. Current landowners could generate income off their excess land by either selling an RA-50 parcel or building a dwelling on one leasing it,” they explain. “The city would benefit from new utility service units evenly dispersed within an existing downtown infrastructure, generating new income with minimal investment in new infrastructure. Finally, the environmental benefits of a more generous pedestrian environment.”
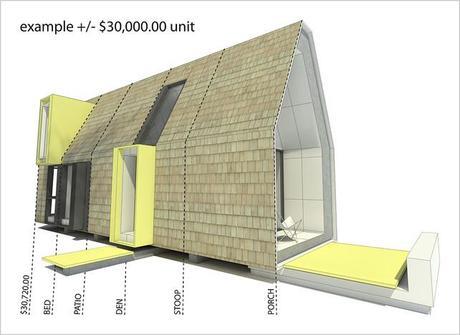
Along with their idea for a new type of zoning, the team developed a prototype for a modular alley dwelling. Their prototype would cost around the same amount as a new car. “At roughly $30,000.00, and combined with a $3,000.00 RA-50 parcel, the cost of a new RA-50 property equates to a roughly $200.00/month mortgage,” they estimate. The kit-of-parts design would allow homeowners to pick and choose from a set of 100-square-foot segments, including essentials (bathroom, bedroom, kitchen) and extras (patios, stoops, dens). The home arrives on a boom truck, and is easily assembled by a team of several construction workers.
RA-50 joins a number of other similar proposals, proving that Raleigh’s problem is ubiquitous across the country. Last summer, a team from Michael Meredith and Hilary Sample’s office proposed a similar plan at MoMA’s housing exhibition, Foreclosed: Rehousing the American Dream. Their plan, Thoughts On A Walking City, imagined the construction of mixed-use buildings between existing industrial buildings in The Oranges, New Jersey. Architects in other cities, like Knoxville, are struggling to buildhomes respond to outdated zoning, too.
The plan received an honorable mention from Building Trust International‘s jury this week, and though it’s purely speculative, Hill and In Situ believe it speaks to a critical issue in American cities. “As smaller suburban cities urbanize across the United States, increasing density in predominantly single-family home lot structures will become a pressing issue,” they add.
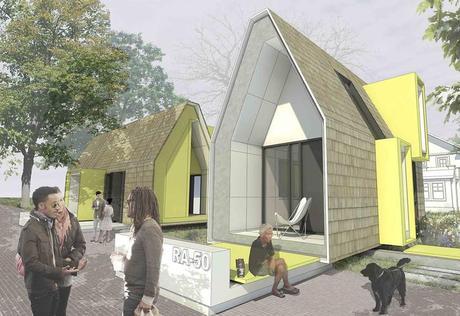
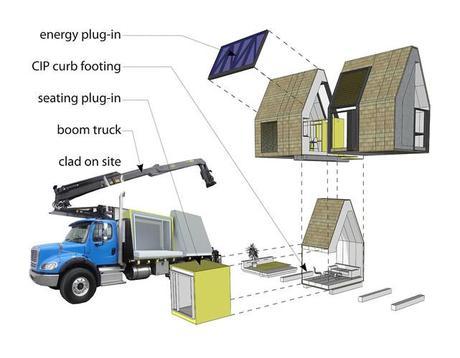
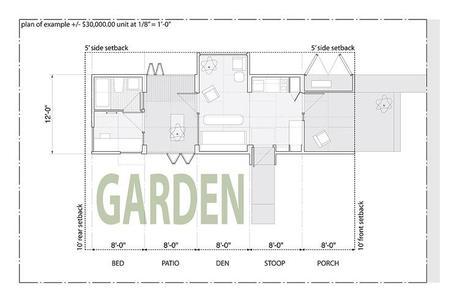
“As smaller suburban cities urbanize across the United States, increasing density in predominantly single-family home lot structures will become a pressing issue,” the group writes.

