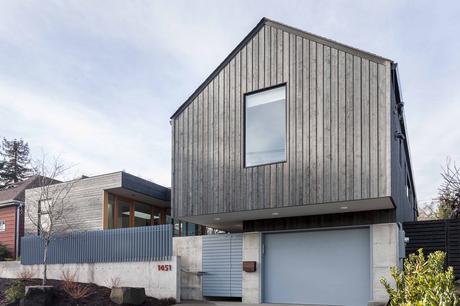
The cedar-clad front facade features one of the home’s defining design elements: a cantilevered gable that appears to float over the garage. The project is composed of two unique forms, divergent in convention but complementary in execution. A traditional gable, simplified and modernized, sits next to a striking modernist cube. A custom entry gate fabricated by Dovetail’s metal shop and a steel privacy fence add color to the front elevation.
Architect Heliotrope ArchitectsIn Seattle’s Capitol Hill neighborhood, Heliotrope Architects and Dovetail General Contractors teamed up to create a spacious 3,953-square-foot residence with simple forms and defined functions. Their clients, an engineer and artist, wanted the interior to be anchored by an open studio and stick to a minimal, clean aesthetic. They emphasized a light-filled interior with a strong connection between the workspace and the rest of the home. In thinking about the exterior presentation, the design team wanted the front of the home to make a modern statement, while still fitting into a neighborhood of mostly older Seattle bungalows.
