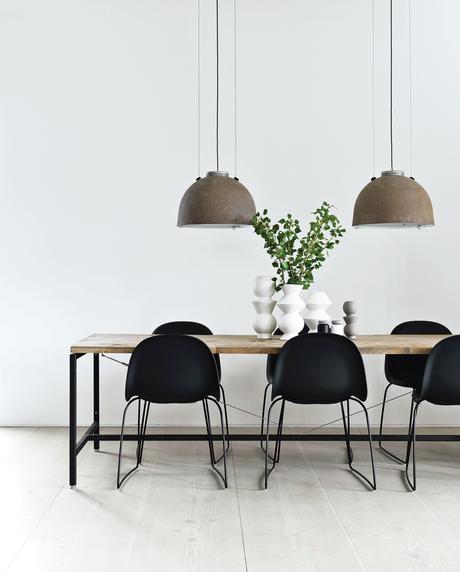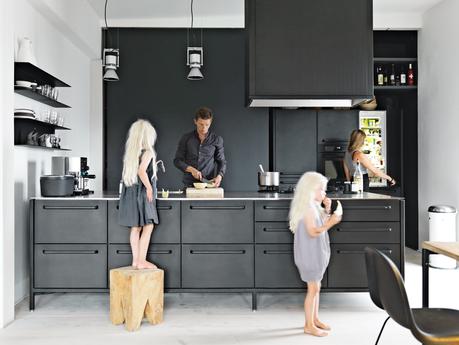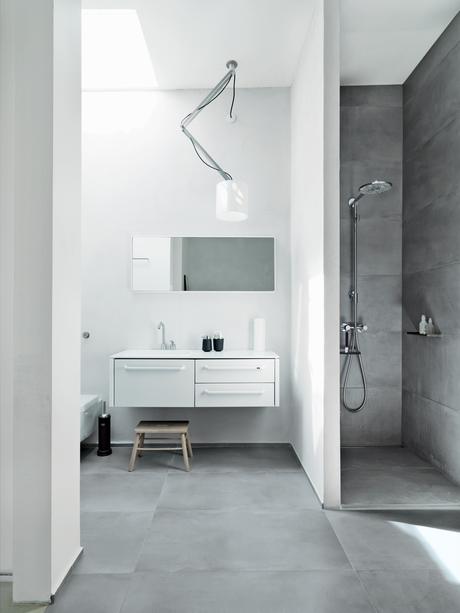 Morten Bo Jensen, of Danish industrial design company Vipp, and his partner, graphic designer Kristina May Olsen, have mixed repurposed vintage items with their own creations inside their Copenhagen apartment. In the kitchen, the dining table—Jensen’s first piece for Vipp—is made of a powder-coated aluminum frame with a recycled, untreated teak top. The lamps overhead are salvaged and rewired Copenhagen streetlights.
Project
Viking Pencil Factory Loft
Designer
Morten Bo Jensen
Kristina May Olsen
Morten Bo Jensen, of Danish industrial design company Vipp, and his partner, graphic designer Kristina May Olsen, have mixed repurposed vintage items with their own creations inside their Copenhagen apartment. In the kitchen, the dining table—Jensen’s first piece for Vipp—is made of a powder-coated aluminum frame with a recycled, untreated teak top. The lamps overhead are salvaged and rewired Copenhagen streetlights.
Project
Viking Pencil Factory Loft
Designer
Morten Bo Jensen
Kristina May Olsen
In the land of hygge—Denmark’s trademark cozy aesthetic—the Islands Brygge present a challenge. In a former industrial area on the eastern bank of Copenhagen’s harbor, the buildings are set far apart, creating wind tunnels and an isolated feel. Yet in Brygge’s urban loft buildings, the heavy industrial machinery has moved out, and new life has taken hold. For a certain type of enterprising city dweller—particularly if that city dweller is a problem-solving designer who works just around the corner—the old structures make an irresistible domestic canvas.
Morten Bo Jensen, the chief designer at Vipp—whose headquarters are located in Islands Brygge—and his partner, graphic designer Kristina May Olsen, bought a loft space in the former Viking pencil factory two years ago, once they’d outgrown their old apartment in Copenhagen’s gritty, bohemian Nørrebro district. They had wanted to move before their twin daughters, Merle and Anine, reached kindergarten, so they branched out geographically as well as stylistically. Their previous apartment “was a huge, long, single room with a box in the middle for the kids,” explains Olsen. “It was really streamlined, really clean. I would never have guessed we could live like [we do now] with plants, with stuff lying around. I feel relaxed here because I’ve never felt more at home in an area.”

One key element that drew the couple to the flat was its proximity to the river. (Both Jensen and Olsen grew up in suburban towns, and they make a habit of outdoor activity, whether it’s a morning swim in the summer or sledding and running during the winter.) To capitalize on the expansive views over the harbor and into the historic city center, the couple plans to construct a second floor of living space on the roof: 320 square feet for a master suite and an additional 1,600 for a garden. It took a bit of luck and a lot of patience to find an urban flat the size of a surburban house. “We took the car out on the weekends to drive up by the sea and look at neighborhoods. We were convinced that we were going to have a house,” says Jensen. “But in the end, we thought this was the most perfect place in Copenhagen.”
They bought the loft from its previous owner, one of five investors who purchased the circa-1910 factory building, roughly a decade ago, in a very raw state. Jensen and Olsen installed Dinesen Douglas fir plank flooring (known for its wide, long proportions that suit large spaces); they finished it with lye and a “whole lot of white pigment” so that the floor would meld seamlessly with the matte white (courtesy of Danish paint line Flügger) of the walls. And though the space is still loftlike, Forbo linoleum–covered sliding doors throughout ensure a little more privacy than the couple’s previous, even more minimalist abode.

The carbon-colored kitchen, produced by Vipp, is one of Jensen’s first major designs for the company, which is known for its retro-modern, industrial metal bins. (Jensen also has designed a line of bathroom accessories and kitchen tools that figure into the loft’s decor.) The cabinets are powder-coated with a textured, tactile finish, and the wall storage units are built with sliding doors to hide appliances and technical systems. Like most Danish residents, the family cooks almost every meal. “That’s why we wanted an open space, instead of a divided room with a kitchen inside, because, when you cook, you can still be a part of everyday life,” says Jensen. Olsen adds: “When you have kids and full-time jobs, those few hours before they go to sleep, you need to be together.”
Openness was in the design brief from the beginning: Jensen says he actually began designing the flat’s program by sketching circles where he wanted to locate specific zones, like sleeping, eating, and bathing. To warm up the space, Olsen constructed a low wall of painted concrete planters to set off the main seating area, and Jensen plans to carve out an entry, set off by woolen curtains. Jensen designed the desk occupying the space between the living area and bedrooms: Inspired during his student years by Frank Gehry’s cardboard furniture, he built the desk from layers of old boxes and explains that it’s “been following me ever since.” The couple also designed the custom bookshelves on the rear wall, staggering the shelf heights to accommodate a vast library of monographs and magazines.
In the end, blazing a trail through a new urban territory wasn’t lonely for long. Jensen describes the Islands Brygge’s recent “transformation,” which includes an influx of families with young children. Like Jensen and Olsen, the parents all work in creative industries like design, photography, and film, and most bike to work (it takes Olsen less than ten minutes). Jensen says with a laugh, “It’s quite interesting how the buildings and architecture attract certain people.”
- Log in or register to post comments
