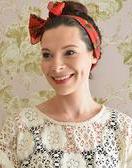It’s not often we come across event venues that stop us in our tracks, but the moment we stumbled upon this wonderfully quirky wedding venue, we just knew we had to share it with you. Not a ‘house tour‘ as such, but the ultimate in interior inspiration. Tucked away in the picturesque countryside, overlooking the coast, lies Charlton Hall, a Grade II, 18th-century stately home, which plays with the interior ‘rules’, fusing the traditional with the contemporary, to create a kaleidoscope of color and a truly incredible space, which is an utter delight on the senses.
“Inspired by the Alice in Wonderland adage of being entirely bonkers, at Charlton Hall we’ve challenged the norm with its interior design to deliver a show-stopping venue that plays host to fine dining, private parties and licensed weddings for those looking to spend time and celebrate in a grand yet lively stately home, comprising of luxurious interiors.”
Ready to hear more? We interviewed the owner, Richard Shell to find out more about this incredible design.
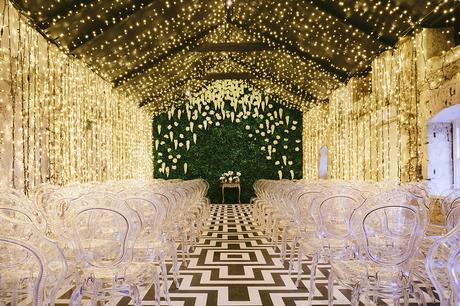 Ceremony Hall | Photography Nigel John
Ceremony Hall | Photography Nigel John
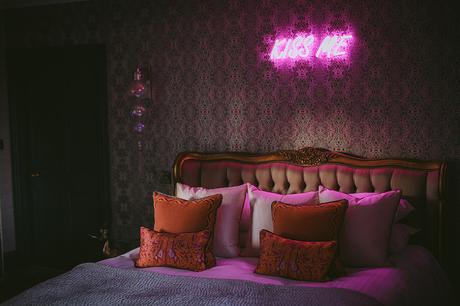 ‘Charlotte’ Bedroom | Photography Nigel John
‘Charlotte’ Bedroom | Photography Nigel John
How would you sum up the style of Charlton Hall?
Charlton Hall is a decadent stately home where colours collide, and imaginations are captured.
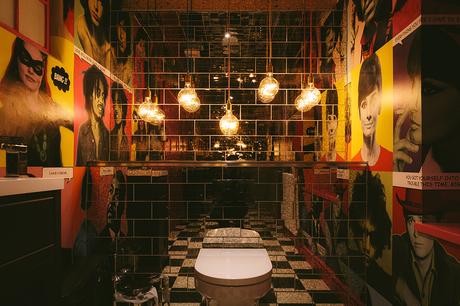 The Loos | Photography Nigel John
The Loos | Photography Nigel John
What sort of condition did you buy the Hall in?
Charlton Hall required a full renovation to transform the property into a luxurious and bold venue for private hire, parties and weddings. It was important from the out-set to ensure the building worked commercially, without altering the fabric of the building from its historic layout. We worked closely with award-winning interior Jeffrey’s Interiors, to ensure our interior vision would marry with the renovations the Hall required.
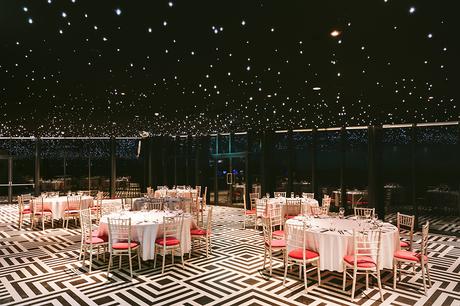 The Looking Glass | Photography Nigel John
The Looking Glass | Photography Nigel John
Did you build The Looking Glass after launching the hall, or was this a part of your vision from the start?
The Looking Glass was always part of the plans for Charlton Hall. We knew that we needed to offer a point of difference for wedding couples and their guests.
Charlton Hall is the sister venue to bohemian wedding barn, Doxford Barns. Doxford Barns has been established for more than 3 years and we know how important the function room is to a couple and their wedding day. With this in mind, we knew that our purpose-built function room had to leave guests speechless and really provide the wow-factor!
The Looking Glass is a large glass structure that links to the historic hall by glass. During the planning process, we were sceptical of how modern the design had to be in order to meet planning regulations, as well as its proportion towards the hall itself. However, our architects achieved a sterling job by clearly, yet tastefully, dividing old and new and using a mix of materials such as glass and steel against the dressed sandstone of the hall. We think it has worked so well, with the glass reflecting the landscape and views out towards the coast beautifully.
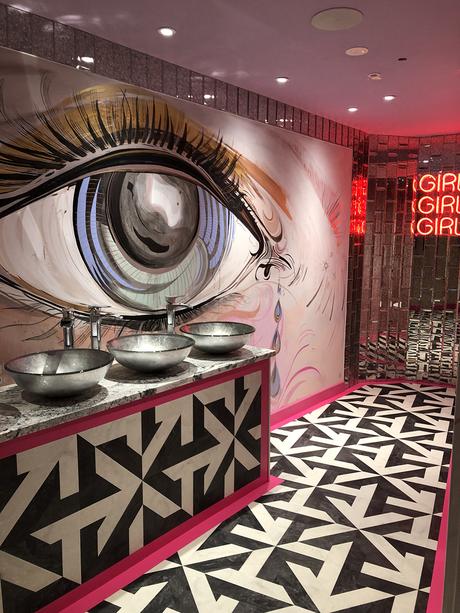
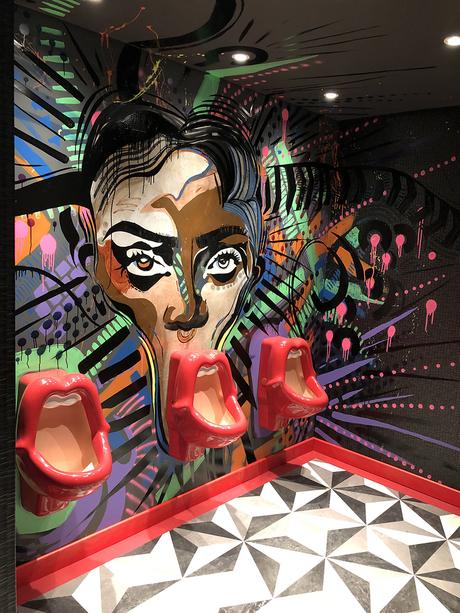 The Looking Glass Loos | Photography Charlton Hall
The Looking Glass Loos | Photography Charlton Hall
How closely did you work with the interior designer to achieve your vision?
From the start of this project we had the vision of creating a boutique destination, think Alice down the rabbit hole playground. Ultimately, for guests to enjoy their day, their terms, their rules! We worked very closely with Jeffrey’s Interiors, as we knew they were the team to bring our vision to life.
The design of the venue itself changed and developed throughout the process. The design and color scheme of the main hall downstairs was driven by the feeling of not wanting to restrict the bride and groom on color so we created a double sided color palette, utilizing a toned down branded color scheme throughout downstairs, and a neon electric version of them upstairs!
The color scheme upstairs in the Hall was elevated to provide a richness which compliments the design in all six bedrooms. Each suite is named after our nearest and dearest, creating personalities for each of the bedrooms.
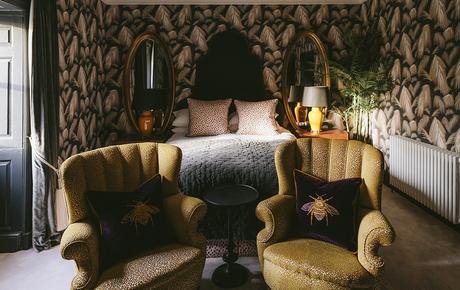 ‘Harry’ Bedroom | Photography Nigel John
‘Harry’ Bedroom | Photography Nigel John
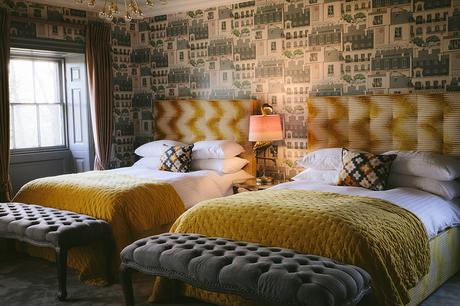 ‘Ella’ Bedroom | Photography Nigel John
‘Ella’ Bedroom | Photography Nigel John
Did you find it tricky to mix the very traditional façade and original features, with the more contemporary style rooms?
From the outset, it was important to preserve the historic fabric of the hall for generations to see, however it was also equally important to evolve the building through modern design. We wanted to keep a traditional element, but still offer quirkiness using a variety of contemporary interiors. Charlton Hall really does offer the best of both and it could be argued that where we have added contemporary style, it actually helps to highlight the traditional elements of the Hall, such as the beautiful cornicing found in the Drawing Room and the Library.
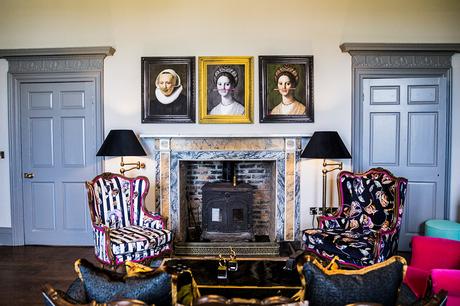 The Library | Photography Lee Scullion
The Library | Photography Lee Scullion
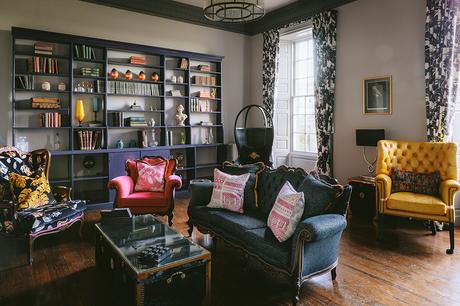 The Library | Photography Nigel John
The Library | Photography Nigel John
What do you think makes Charlton Hall truly unique?
Charlton Hall is like nothing you’ve seen before. A symphony of excellent design, bold and daring colours mixed with decadent history.
The venue attracts a broad spectrum of ages to view the interior design within the hall in a different light and if guests leave feeling inspired to push their boundaries in the slightest, I feel we have achieved a goal!
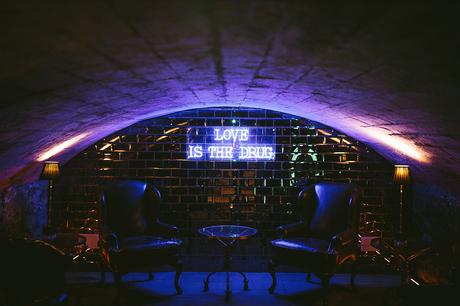 The Vaults | Photography Nigel John
The Vaults | Photography Nigel John
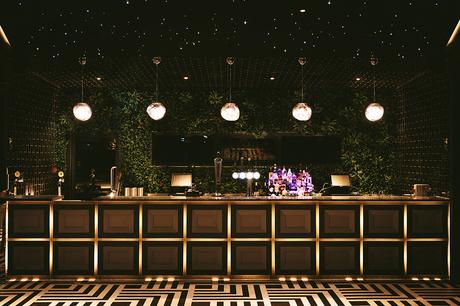 The Looking Glass Bar | Photography Nigel John
The Looking Glass Bar | Photography Nigel John
Well, what do you think? Is this the most fabulously quirky wedding venue you’ve ever come across? Our favorite bit has to be The Looking Glass – the loos, the bar, the dance floor.. it’s all bang on point. If ever there were a venue that encapsulates the Audenza style, this would be it! The best thing about design like this, is that you don’t have to be looking for a wedding venue to appreciate it. There’s so much inspiration to take from it, not least of course some serious lessons in how to successfully fuse traditional, stately buildings, with contemporary, edgy design. Thank you to Richard for taking part in our interview! You can find our more via the Charlton Hall website.
