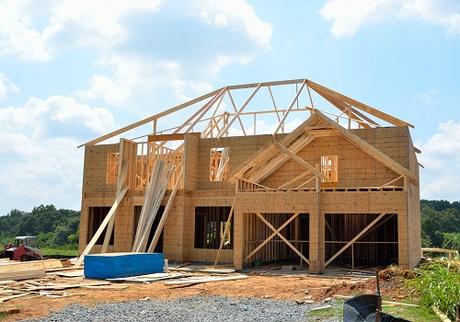Before we start building work, we should properly plan its layout and decide on the specifications for each major items of work so that the cost of the construction can be kept within the estimated value.
For economy, the type of foundation, superstructure and roof that will be used for the building should be carefully selected in advance. These should not be overdesigned.
Specifications for finishes like types of flooring and painting should be carefully drawn up to reduce cost.
Woodwork in doors, windows, ventilators, etc. is also a major item in the cost of buildings. Nowadays teak (which was extensively used in ordinary buildings in the past) is very costly. Alternate materials like chemically treated wood or the use of other materials like aluminum must be considered for reducing the total cost.

In short, advanced planning of each item is necessary for cost reduction.
Tips to Control Cost of a New Building Construction.
Controlling the cost of construction of a building should be thought of from the planning stage itself. The main methods used for controlling the cost is discussed further.
1. Planning and standards of accommodation.
Sizes of rooms, the height of the ceiling, the number of windows and doors, sizes of rooms, etc. are important components in the cost of buildings. There should be only minimum areas for corridors, lobbies, etc. for the economy.
Attention to these components of building in the planning stage can decrease the total cost of the building to a large extent.
2. Specifications of materials.
The specifications used for floors, woodwork, painting, etc. considerably affect the cost. For example, teak woodwork will be very much more expensive than other ordinary types of wood.
Similarly, ordinary glazed tile or mosaic tile floors are cheaper than expensive marble or vitrified tile floors. Painting with expensive paints can also increase the cost of a building.
3. Structural and foundation design.
Economic design of foundation and structural elements such as beams, and slabs can considerably decrease the cost of a building. Especially as the costs of cement and steel are nowadays very high, the design of the components of the building should always be carried out by a qualified engineer. This will not only reduce the cost but also ensure the safety of the building.
4. Administration.
The cost of supervision of work and payments will depend on the method of construction. Contractor’s profit nowadays, because of the taxes such as service tax, etc. must be more than 20 percent, whereas the cost of simple supervision by a qualified civil engineer will cost only about 7 to 10 percent of the works.
Hence, the method adopted for getting the building constructed is also important.
Various Steps in Construction of a Residential Building.
The following can be considered as the nine steps involved in the construction of a residence:
Step 1. The first step is a visit to the site by the owner and architect to evolve a suitable plan for the building which can satisfy the owner’s requirements. Investigation of foundation condition also must be made.
Step 2. The second step is to get the approval of the drawings by the competent authority.
Step 3. During this time, the structural drawings are made. Detailed estimation of works and adjustment of specifications to suit the budget are also done. Finalization of electrical and plumbing diagrams is also to be completed.
Step 4. Site preparation, construction of sheds, fences, etc. is the next step.
Step 5. Taking up and completing civil works is the fifth step. It should be preferably started just after the rains when ground conditions are ideal or started at least three months before the rains are due so that part of civil works can be completed before rains.
Step 6. Starting and completion of electrical works.
Step 7. Starting and completion of plumbing works.
Step 8. Construction of interior features like shelves and other carpentry works.
Step 9. Construction of boundary walls, fences, gates, etc.
Each of the steps involved in the construction of a residential building is a specialized activity.
