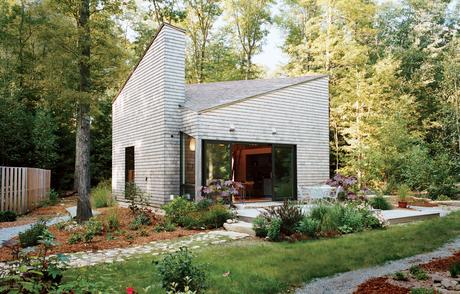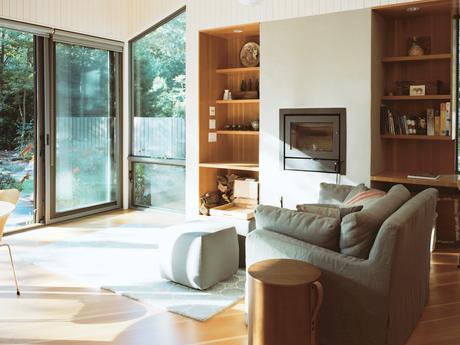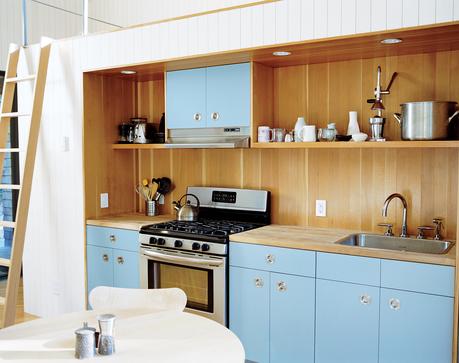
An artist by trade, and gardener by passion, Allison Paschke commissioned Providence-based architecture firm 3SIXØ to build a modest cottage that would allow her to reconnect with nature. She landscaped the home’s lush gardens herself.
Project Cottage in Foster Architect 3SIXØ ArchitectureThe rural landscape of Foster, Rhode Island, a town 30 minutes west of Providence by car, is farmland reclaimed by trees. After the area was clear-cut and mainly used for agriculture a century ago, nature has slowly regenerated a sylvan blanket over its gently rolling hills. It’s there that artist Allison Paschke decided to build a 530-square-foot retreat from the urban thrum. “It’s sort of like a miniature cottage a miniature distance from the miniature city,” she says.
To design the structure, Paschke enlisted the expertise of Providence-based architecture firm 3SIXØ, a studio she had previously worked with on a loft renovation. While she enjoys living in the city, she yearned for a place where she could commune with nature. “I brought them this rather, in retrospect, idiotic drawing,” she says of an early meeting with the architects. “It was half house and half greenhouse. I wanted to communicate the idea that I would be living in a world of plants and nature and not just in an ordinary habitation.”
Chris Bardt, a founding partner (along with Kyna Leski) of 3SIXØ, and Jack Ryan, a senior associate at the firm and the project architect, collaborated closely with Paschke to refine her idea of a house that would offer a connection with the land while still providing a sense of security. “Allison came and said, ‘I don’t want a cabin; I want a cottage,’” Bardt says. “We spent a lot of time talking about how it should echo a bygone era—that postwar period where everyone dreamed of spending the summer in a cottage.”

For the floor and built-ins, the architects opted for Douglas fir. The recessed wood-burning stove is a Morsø 5660.
“They knew from working with me on the loft that the most important thing about the space would be that it have a wholeness—an openness, an airiness, and a centeredness—but for it to still retain a feeling of intimacy,” Paschke says. “When I first went to Chris I said, ‘Can we build a two-car-garage-sized cottage?’”
Bardt and Ryan started with a 25-foot cube for the house’s volume, which gave the space enough height to balance the compact floor plan. A number of design decisions informed its faceted roofline: window placement, the desire to create views from the sleeping nook, the positioning of the skylight, and the integration of the chimney with the overall shape (a design detail worked out in a series of cardboard models). Lastly, the architects clad the entire structure in the same material, Alaskan yellow shakes, which determined the necessary minimum roof pitch. The ceiling inside the house follows the same faceted lines. “We liked the idea that when you look at any side of the cottage, it’s not a gable—it looks more like a carved gemstone,” Ryan says. “In the end it’s not a shape that we’re necessarily making because we like the shape; it’s about all these ‘pressures.’” Bardt adds: “It couldn’t be a box with a roof on it. It had to transcend. It had to be a rock in the landscape.”
The house’s formal “front door” ushers visitors through a low-slung entry that opens to a soaring interior—a classic architectural trick borrowed from Frank Lloyd Wright that pumps up the spatial drama. With the kitchen, living-dining area, and sleeping nook all in one room, Ryan and Bardt played a delicate balancing act to ensure the house felt consistent. The architects established an eight-foot-tall datum for the built elements, based on standard measurements of off-the-shelf windows and doors, to help keep costs in check. “We wanted the idea that you walk in, and you’re in one space,” Ryan says. The kitchen, writing desk, and sleeping area are recessed into the walls—a key move that unclutters the interior.

The kitchen area, which has IKEA cabinets with custom doors and pulls by Doug Mockett, is also recessed, with a lofted area above it.
A limited selection of low-maintenance, natural materials adds to the holistic feeling. The floors and built-ins are made from Douglas fir, plaster surrounds the fireplace, and the bathroom features dark tile and a slate vanity. The walls and ceilings are made from narrow wood planks set slightly apart to allow for seasonal expansion. Painting the wood—in a hue that Paschke custom-mixed based on a palette she created—ensured that the house would feel like a cottage and not like a cabin.
Since the cottage is a second home, Paschke didn’t want anything to be burdensome or require a lot of upkeep. Appliances are basic and small (she passed on a dishwasher to err on the side of simplicity), a ladder is used to access a loft above the kitchen, and nothing is elaborate. The house has aptly placed windows and is oriented to optimize passive cooling and solar gain. (She can count the number of times she’s had to use the air conditioner on one hand.)
Paschke and her husband visit the cottage on weekends, so Ryan incorporated a few drawers under the bed to stow things away. “I like the challenge of not having much storage,” Paschke says. “The house doesn’t feel tight or cramped at all—it feels good.”
While the cottage certainly met and exceeded Paschke’s request for a modest rural retreat, it also offered Bardt and Ryan an avenue to explore the potential of their profession. “We’re living in times where the spectacle of architecture has overridden everything,” Bardt says. “Intimate spaces like this one are wonderful retreats to meditate on the original role of architecture, which is to make relationships where none existed before.” In building small, Bardt says, there is a “return to a tacit understanding of space, to
a bodily experience of space.”
- Log in or register to post comments
