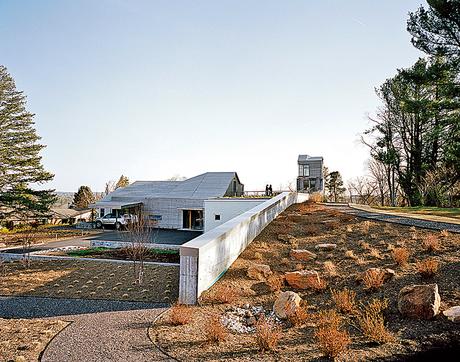
“The new house has really liberated Matthew. My goal is that he will have access to everything by one means or another.” —Ed Slattery, resident
Project Slattery Residence Architect Alter UrbanSilver linings aren’t always easy to find, but Ed Slattery sees them. “I tell people how lucky I am, and they look at me like I’m crazy,” he says.
Almost five years ago, Slattery’s wife, Susan, drove their sons, Matthew and Peter, from their home in Baltimore, Maryland, to a family reunion in Ohio. On their way back, a truck driver fell asleep at the wheel and crashed into them. Peter broke his pelvis and eye socket but eventually recovered. Matthew, who suffered a traumatic brain injury, lost his ability to walk. Susan lost her life.
As Ed spent almost a month helping his sons recover at the Akron Children’s Hospital, he realized they needed a house with a ramp to come home to. His friends found a rental property, but a ramp was its only accessible feature. When Matthew was well enough to drive a powered wheelchair, “he made holes in the walls and knocked doors off hinges,” Ed says. “He can’t see well, and his cognitive processing is slower.”
So, with settlement money from the trucking company and support from friends, Ed commissioned architects John Coplen, John Sage, and Adam Bridge, from Alter Urban Design Collaborative, to design a home that offered Matthew universal access.
“We calculated the distance Matthew had to travel between spaces he interacts with in a regular day,” Sage explains. “The kitchen, his room, his bathroom, and the exercise area are grouped primarily at the core”—letting Matthew navigate fewer corners and hallways. “Twelve-inch baseboards catch the wheels of his chair if he bumps into a wall,” Coplen says. “The floors are radiant-heated concrete with inset rugs, so transitions are flat.”
A partial wall of reclaimed barn board in the kitchen and dining area has dark brown and gray tones that contrast with the blond hue of the cedar canopying the living room visual cues to help Matthew orient himself.
Toward the rear of the house, a tower offers epic views of the lush landscape. To reach the top, Matthew pulls himself up with a chairlift designed by Versicor, the Michigan-based controls and electronics company run by Coplen’s sister Christie. The power-assist system uses pulleys and a high-tech mix of Kevlar rope, lasers, and embedded electronics to measure the user’s weight and allows the operator to set the resistance, based on strength. Savant, an automation system, allows Matthew to open doors, windows, and shades by pushing a button on his iPad.
To create a home that was accessible from the street through to the very back of the yard, without having to include too many switchbacks, the architects dropped the house down a foot to get the proper slope. Now, Matthew is free to explore the organic garden and orchard or check out the 10-kilowatt solar panel system. He can also visit the green roof, which is planted with herbs. “The new house liberated him,” Ed says.
Like all Alter Urban projects, the Slattery residence had an overarching theme: Finding a New Normal. Seeing the transformative effect of the home on Matthew’s independence and well-being, Ed was inspired to start a nonprofit, also called Finding a New Normal, to help create accessible homes and universal design products for those dealing with disabilities. Christie and John Coplen sit on the board of the foundation, and serve as vice president and treasurer, respectively. “I know I’m lucky,” Ed says. “I want to help families that aren’t.”
