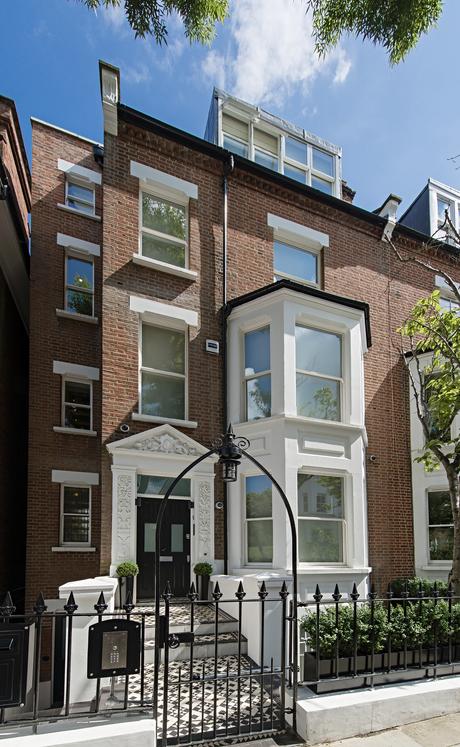
Behind a traditional facade, the house was stripped to the studs and rebuilt with a timber and steel frame and a rear extension. “We were working in a conservation district,” says McLauchlan, “and there was a lot of back-and-forth with the community before the design got off the ground. We accommodated specific concerns about light pollution by adding a one-way film to the glass stair shaft.”
Overcrowded by books and roundly dilapidated, the onetime home of late Labor Party leader Michael Foot received a modern gut renovation and expansion by SHH Architects. Books still hold down the fort but are regulated by the architecture. “All the facades and layouts of houses in this area have the same recipe,” says project lead Stuart McLauchlan. Rather than give the visitor what she expects of a century-old Victorian town house—a formal entrance hall with staircase—the rebuild delivers a pleasantly surprising view from the front door straight through to the extension and tree line beyond.
