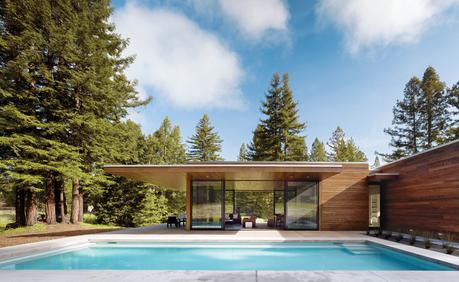 Project
Marra Road
Architect
Dowling Studios
Project
Marra Road
Architect
Dowling Studios
When a young San Francisco couple with two little children sought a comfortable weekend retreat, they happened upon eight rolling acres in Sonoma County surrounded by grassy meadows, redwood groves, and the kind of small vineyards that abound just an hour north of the city.
The home, completed in spring 2012 by architects Leslie and Julie Dowling, identical twins and protégées of Michael Graves, is comprised of two linked 1,000-square-foot wings. The volumes echo architect Philip Johnson’s 1949 Glass House in New Canaan, Connecticut, though it avoids the 1949 structure's iconic exhibitionism.
The simply detailed, taut, flat-roofed home’s two wings form a T-shape. One wing runs north to south, parallel to a pool, and contains the open-plan living spaces. It is essentially a loftlike great room with three walls of floor-to-ceiling Fleetwood sliding doors that open to wide concrete patios shaded by deep roof overhangs. The doors allow easy indoor-outdoor living and provide remarkably efficient “air-conditioned” spaces on even the hottest days, while a two-sided interior-exterior fireplace makes the north patio a winter favorite.
The other wing contains a master suite, a children’s room with bunk beds, and a studio that doubles as a guest room. A limited palette of wood, concrete, and metal; solar and radiant heating systems; and efficient construction methods all work together to exceed California's stringent energy codes by 15 percent. “Small homes designed for flexibility are often the most sustainable,” says the architect.
- Log in or register to post comments
