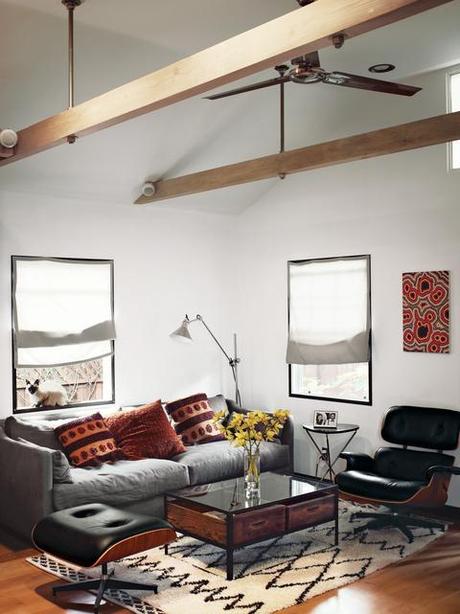
In the living area of actor Vincent Kartheiser’s Hollywood cabin, redesigned by Funn Roberts to maximize every last inch of space, an Eames lounge chair and ottoman mix with a couch and coffee table by Cisco Home from HD Buttercup. The table in the main room is from West Elm.
It’s a story as old as the movies—actor moves to L.A., hits it big, and buys himself a Hollywood manse. But iconoclastic Mad Men star Vincent Kartheiser, a Minnesota native, who purchased his own little slice of Tinseltown in 2003, didn’t entirely follow the script. Instead of going big—Hollywood land baron and Reconstruction-era California senator Cornelius Cole’s turn-of-the-20th-century mansion is just around the corner—he went small, buying and moving into a 580-square-foot cabin.
Slideshow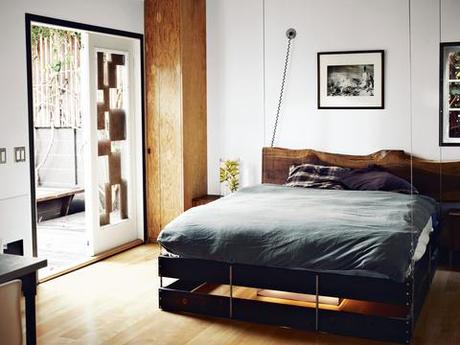
The bed was designed to hang from the ceiling and can be hoisted up and pulled down as needed.
Astoundingly, the diminutive space was carved into a variety of rooms, something that the actor endured until he commenced a partnership with designer and builder Funn Roberts in 2010. Kartheiser, often in motion and prone to exuberant outbursts, and Roberts, tall, fair, and soft-spoken, tease and jab each other like old men in a barbershop as they recall the high-lights of their ongoing enterprise, which, fittingly, started at the front door.“I had this really terrible wooden front door,” recalls Kartheiser. “And Funn was like, ‘We’ve gotta get rid of it.’” Eventually they did, replacing it with a steel-and-glass one, of Roberts’s design, that would set the aesthetic tone for the rest of the renovation. From there, the two were off to the races, cooking up smart, space-saving ideas—and finding ways to realize them—in what Kartheiser calls a “Japanese-industrial” style.
Slideshow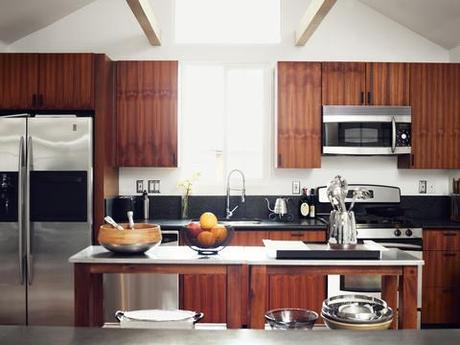
He worked with Kartheiser’s existing appliances in the kitchen, trading the old cabinetry for new teak.
“What often happens in our relationship is I come to Funn with an idea and then he makes it into something that’s actually livable,” says Kartheiser. “Because I have these thoughts that seem really interesting, but they’re not really good for real life.” If Kartheiser is the mad visionary—not every notion hits, like a shower for the middle of the living room inspired by the 2008 film Synecdoche, New York—then Roberts is the will-it-actually-work craftsman, finding ways to translate his collaborator’s impulses into reality. Slideshow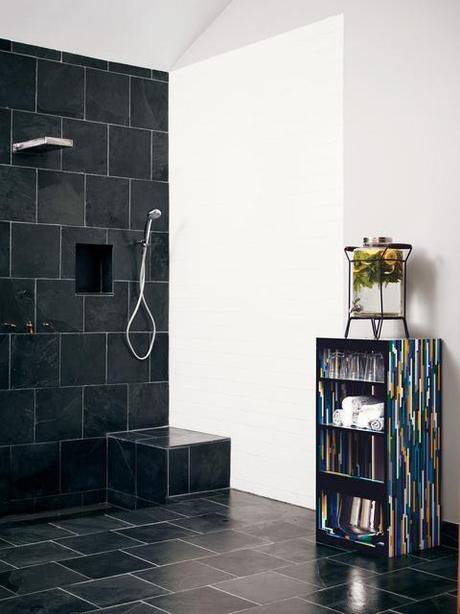
Roberts found the Montauk black slate, which he continued in a second bath.
An obvious move—considering that Kartheiser had yearned for a loft—was to completely open up the space to make it one large room. The next deft touch was arranging the bathroom and closets along one wall, then hiding them behind custom Japanese-inspired fiberglass-and-steel sliding screens that glow when illuminated from behind. Custom light boxes along the top of the wall burn gently as well. But the home’s masterstroke is a bed that descends from the ceiling for sleeping and then rises again to give Kartheiser extra living space once he’s up and about. The pulley system that controls the hanging bed needed some serious hardware, including a 300-pound steel counterweight that’s hidden in a corner of Kartheiser’s closet. For the headboard, Roberts fastened a huge slab of redwood to the wall but put it on hinges so that, when the bed is raised, the piece of wood can flip down to double as a desk. Slideshow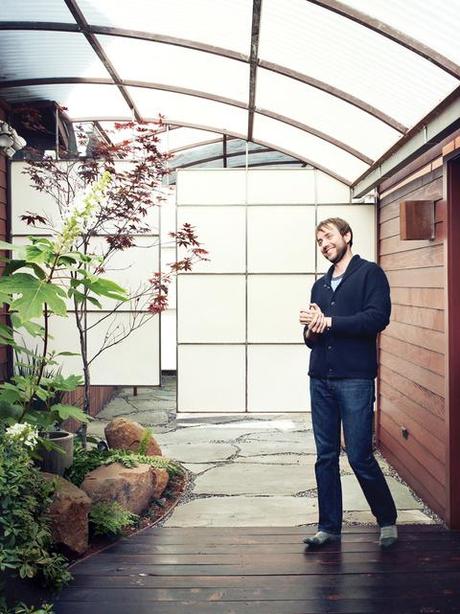
“I believe that whenever you’re hiring an artist, and Funn is an artist, he’s going to do his best work if he’s trusted,” says Kartheiser.
“We kind of had this idea at the same time, actually,” says Kartheiser. “We both said, ‘What if we [suspended the bed]?’ Then we just had to figure out how we were going to do it.” The idea of a Murphy bed was scotched because of the space it would take up on the wall. Now Kartheiser just lifts up and pulls down the bed whenever he wants it. For extra privacy, he has a thick red theater curtain on a ceiling track; the curtain emerges out of an adjacent closet to completely cordon off his bedroom space.Roberts’s custom designs abound in the rest of the house: Metal panels on a pair of side doors offer privacy, safety, and mitigated light; pulling the top off a seeming coffee table in the courtyard reveals that it’s actually a fireplace; and the sink in the bathroom is made from a boulder taken from the property of one of Roberts’s pals. Kartheiser did opt for a handful of design classics to round out his decor. He’s had his Eames lounge chair and ottoman, by Herman Miller, for years, but the keen eye of his fiancée, actress Alexis Bledel, has upped the furniture game in the living room; she selected a couch and coffee table by Cisco Home, purchased at HD Buttercup.
“It’s been really nice since Alexis has come onto the scene,” quips Roberts, razzing Kartheiser about how much homier his place is now that he’s not the sole decorator. Though he’s quick to fire off a retort, Kartheiser also concedes that his home, and home life, is better for help from his friends.
“I believe that whenever you’re hiring an artist, and Funn is an artist, he’s going to do his best work if he’s trusted,” says Kartheiser. “You trust the artist and you don’t micromanage him.”
