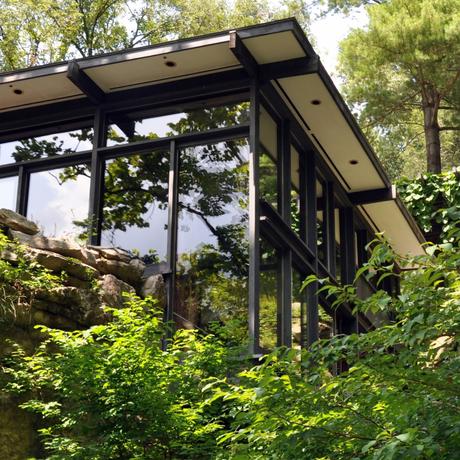
While Wright designed the interior, architect David L. Leavitt is generally credited with the exterior. Manitoga was designed after Frank Lloyd Wright's Fallingwater, built in 1936-39.
For decades, industrial desinger Russel Wright (1904-1976) helped define what modern living in American would be. His most famous contribution was his organic and sculptural American Modern dinnerware, a collection that sold over 200 million pieces from 1939 to 1959. Unlike any industrial designer before him, Wright became a household name by pressing his signature into the underside of every product he crafted. Wright was also the first to extend his reach from products to lifestyle: in 1950 he and his wife Mary Small Einstein authored Guide to Easier Living, a lifestyle book that adovcated a new informal, relaxed, and well-designed approach suburban living. For example, the Guide described how the modern American home should feature a large living, dining, and kitchen area where hosts and guests could seamlessly move from entertaining to cooking to eating and drinking.
However, less well known is his other masterpiece: Manitoga, a house and surrounding landscape that Wright crafted over his lifetime. The Wrights acquired the 75 acres of land (including a large abandoned granite quarry) in Garrison, New York, in 1942. A friend of Frank Lloyd Wright (no relation), Russel Wright worked with architect David L. Leavitt to craft a piece of organic modernist architecture that would melding with its landscape while embodying modern living. Wright insisted on numerous eccentric features, such as a foundation without pylons (the house sits directly on the earth) as well as fireplace of stacked stones meant to resemble a natural formation. In the interior, he experimented with different wall and ceiling treatments while directly exposing some interior areas to the living rock. The house includes a main building and a separate live/work studio for Wright. He also worked to slowly craft the landscape into a series of "rooms:" essentially large volumes of open space shaped by surrounding rocks and foliage.
The property is a National Historic Landmark and the Russel Wright Design Center hosts tours. The Center also offers an artist's residency that culminates with an arts installation on the property.
