I popped into The Dilly to see if there was anything left of what was, over 100 years ago, often described as one of the most impressive hotels in the world. I was on the hunt for any of its original 1908 construction or the 1920s revamp when it became one of London's best Jazz Age venues. Suffice to say, I couldn't find much from either period, but I did uncover an enigma whereby the dates for certain things simply don't make sense.
This huge central London hotel fills the space bordered by between Piccadilly, Air Street and Regent Street. Its exterior is today slathered in scaffolding. However, many information boards hint at the building's history and the kind of modern facilities that are available inside.
I wandered into the bland foyer which still retains the three lovely ceiling lights, to my mind at odds with the modern PVC panels and printed info for facilities available on other floors:
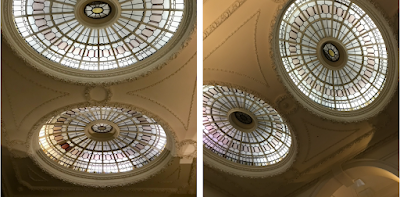
The room at the far left of the reception area is today Madhu's of Mayfair, offering Indian cuisine, set within ornately sumptuous surroundings that was originally The Grill Room:
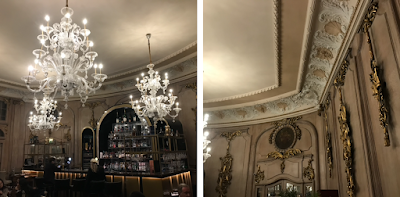
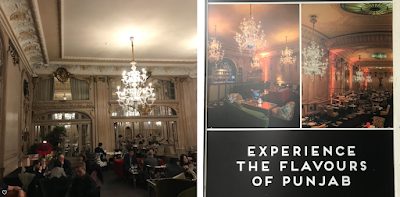
Note the image bottom right above which is from one of the panels on the exterior of the building. The second photo within that shows a second room with lovely ceiling lights, which I also did not see on this occasion. I'll need to go back again. Back in the reception area, there was an unmanned temporary counter advertising 'Downstairs at the Dilly'. I'd also noticed a sign outside depicting an 'exclusive' dance studio, by which I am assuming that it's only residents or members who can use this facility.
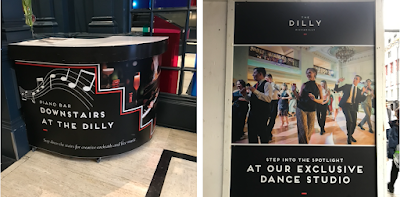
Convinced that one of these spaces would have been the hall used for parties in the 1920s when the Bright Young Things dressed up in tailed suits and beaded dresses and danced the Charleston into the early hours, I headed down the stairs to investigate further but I ended up in a small basement lobby leading to a gym. Hmm. I'll have to check out some floor plans and go back for another try. I'm now recalling that there's an elaborately columned swimming pool down there somewhere too. So I headed to the upper floors via the lovely staircase which, I assume, dates from 1908 when the hotel first opened. Marble, metal and wood in elegant harmony, albeit badly married with some nasty modern carpet.
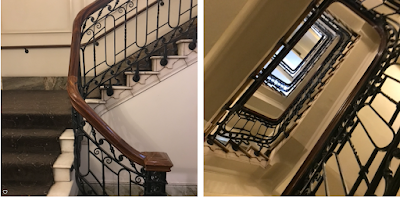
On one of the landings there is an old London map etched into metal and lit so strongly that it's hard to see in person, let along photograph it. I've done my best here in an effort to show how bizarre it is that the designers of today's hotel have installed a map that shows this area before the hotel existed yet there is no annotation or explanation on or near it to explain to the uninitiated what they are looking at!
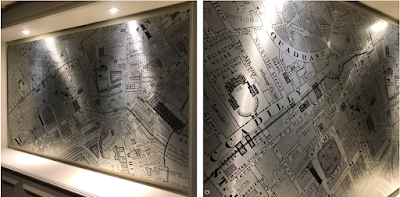
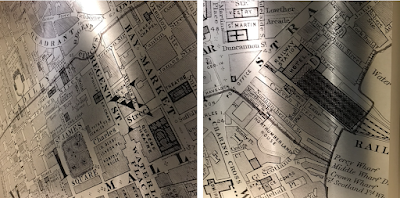
It's actually a very fascinating map and one I am not sure I have seen before. Note Regent Circus for Piccadilly Circus. Judging by the things depicted within it, I'm guessing it's 1870s.
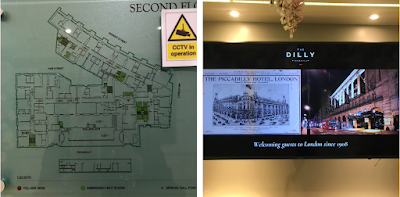
I took a snap of the layout of one of the floor plans and continued up the stairs to The Terrace, passing through an area festooned with horrid fake plastic flowers (but you can't have a plastic straw with your cocktail, go figure) and a screen advertising the facilities available at the hotel. This includes a bizarre image of a 'bride and groom' entering the ground floor lobby. This repeats along the exterior of the building and I have often shown this image to friends to point at the strange camel toe effect at the front of her dress at thigh level – ugh! Has the marketing department at The Dilly not heard of photo editing software?! And whilst I'm in picky mode – that TV screen isn't level.
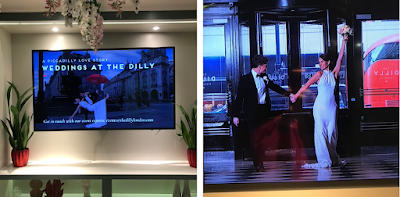
But the terrace area itself is actually a lovely space with, considering its locality, reasonably priced fare (ooh, careful Jane!). It sits behind the columns that run along along the main facade. Back in the 'Art Deco' era this terrace included an outdoor circular bathing pool, approx 4metres diameter, just like like one of the large collapsible ones you can buy today. I know this because I have photo somewhere of some young women in bathing suits here – when I locate that image it I will add it to this post.
And so to the enigma. It's about the timeline of this building which, doesn't seem to make sense.
Richard Norman Shaw's elegant Palladian/Baroque designs for this hotel are said to have started in 1905/6 with the 300-bedroom building opening in 1908 offering a wide range of additional facilities that included the aforementioned Grill Room, three basement floors for hospitality and entertainment, and four Masonic lodges(!). An illustration of the building is included within the info panels on the outside of The Dilly and within the in-house promotion.
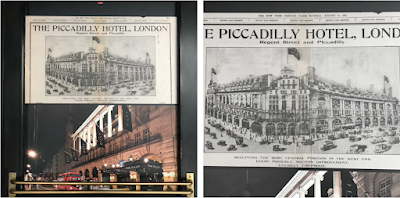
It comes from an advertisement in the New York Herald dated 1911, three years after the hotel had opened. But look again at that illustration and note that it is a drawing, not a photograph, and the hotel covers the whole block including the corner space, complete with a flag on it. Air Street is shown to be as big and fancy as the Piccadilly side, which is not so, not actually possible.
I suggest that the hotel never covered this corner section at all because by 1903 that bit was already occupied by Cordings. Indeed, a lovely ribbon-effect 1903 building date stamp can be seen on the first floor above the entrance to Denman House at No.20 Piccadilly. The date is hard to see in my pics here, but trust me it's there:
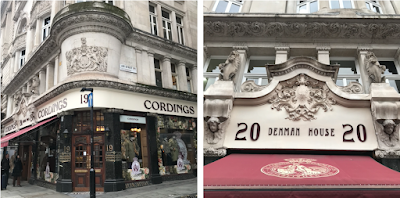
This leads me to believe that designs for the hotel were started at least six years before it opened and this American newspaper (and possibly others too) simply used this preliminary illustration, no other visual image being available to them at that time. It's hard to believe that nobody took at actual photo, especially as this was such prestigious building.
The Dilly's own history page doesn't offer much more than I have already written above. This piece by Historic Hotels is more comprehensive and includes some excellent images, however it doesn't help me with my timeline query.
To find out more about RE Jones who owned the hotel from 1921, join me for my Southwark Ghostsigns guided walk, often available here.
