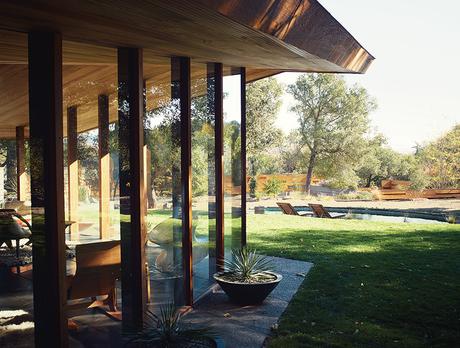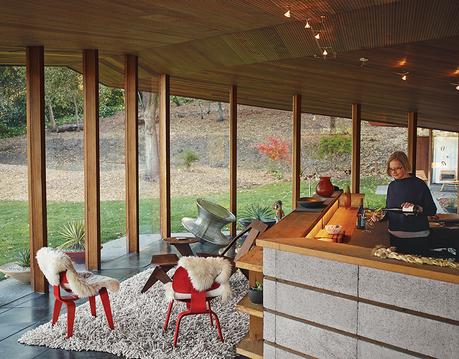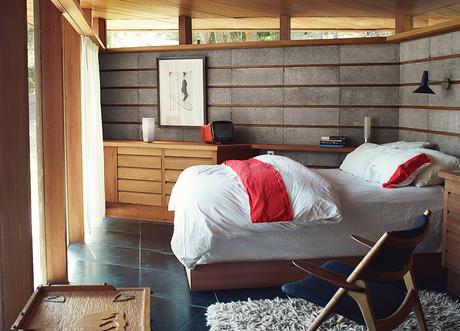
Katherine Lambert, a partner at Metropolitan Architectural Practice (MAP), and her business associate Christiane Robbins, painstakingly restored a 1950s redwood-and-glass house in Napa, California, originally designed by Jack Hillmer of Telesis.
Project Telesis 2.0 Architect Telesis Metropolitan Architectural PracticeThough he was never licensed as an architect, never made a living at it, and completed fewer than ten buildings over the course of his career, Jack Hillmer (1918–2007) remains a cult figure in the Bay Area for his eccentric take on modernism. Fascinated by redwood since his childhood, the Texas-born Hillmer was sent during World War II to work as a military draftsman in San Diego and was profoundly affected by a stay in Rudolph Schindler’s El Pueblo Ribera apartments there. He later taught at UC Berkeley and cofounded Telesis, a group of Bay Area architects and planners devoted to principles of sustainability and communal collaboration. “One of our major interests was to make the world better,” Hillmer told writer Dave Weinstein for SFGate in 2004. “There was an excitement to it. It seemed like anything was possible.”
In 1950, Milton Munger, a submarine engineer at Mare Island Naval Shipyard and a founding member of the Sierra Club, commissioned Hillmer to design his family home in Napa, California. Hillmer’s plan consisted of a hexagonal spiral with every corner angled at 120 degrees, forming a shape that resembles a dented nautilus shell from above. The home was constructed using only four materials: unfinished old-growth redwood, glass, concrete, and stainless steel. A central core, housing the kitchen, begins with a one-concrete-block-wide wall, aligned with the sun’s position at the winter solstice; neighboring walls spiral outward at two, three, and then four custom cinder blocks wide. The kitchen counter (five blocks wide) aligns with the sun’s angle at the summer solstice.
The structure was one of the first passive-solar homes in California. Cinder-block walls unfurl outward along the northern and western axes, shielding the house from the summer heat, while glass walls open up the south and east sides to the outdoors. A folded plate ceiling—improbably complex for the pre-CAD era—is carefully calibrated to the angle of the sun throughout the year to optimize heating and cooling. The house is both romantic and a marvel of engineering, and its origin reflects the all-too-often-overlooked collectivist impulse of modernism: Munger, who lived across the street for years, built the house himself, with a great deal of help from his neighbors.

Lambert pours wine in the kitchen, which is defined by a low concrete-block wall and serves as the home’s central core. The seating-area chairs are from Herman Miller.
Yet, after half a century of wear and tear—made worse by the fact that Munger had never quite finished the place—the house was falling apart. In 2011, its second owner, a contractor, put it on the market. But even its unique principles and pedigree weren’t enough to dissuade many prospective buyers from plotting a teardown. Leaks and floods had been a regular occurrence, thanks to the slapdash construction of the central utilities column, which was topped by a piece of acrylic glass held in place by rocks. Redwood beams, ceiling panels, and an extensive network of built-ins were blackened with dirt and were rotting in spots. Glass doors lacked thresholds, inviting in a steady migration of scorpions and spiders. Conduits had been left exposed along the floor; uncovered wires led to what Lambert calls “ghastly” fluorescent tube lighting. The boiler was inoperable, rendering the original radiant-heat system useless. Eaves were pockmarked with woodpecker holes, which the owner had attempted to fix by stuffing rolled tube socks inside.
Architect Katherine Lambert—of the California firms Lambert MacDonald and Metropolitan Architectural Practice—and her business partner and creative collaborator, filmmaker and academic Christiane Robbins, had been looking for a plot of land on which to build when they learned about the property. Despite their immediate interest in the building, they were also “a bit frightened,” Lambert says, given the fact that old-growth redwood had long since ceased to be commercially available. “The house was derelict and felt really sad,” Lambert says. “Some friends said, ‘Are you crazy? You can’t take this on.’”
Yet the spatial ingenuity and ingrained sustainability of the structure were too alluring to resist. As they studied up on Hillmer, Lambert (whose portfolio includes a community of rammed-earth cottages in the Sonoma Valley) and Robbins (who is making a documentary about Gregory Ain) felt an emotional and intellectual connection to the man, his principles, and the house itself. “We were fascinated by how one moves through the space and how the spaces flow together,” says Lambert.

In the bedroom, a Margaret Kilgallen print joins a Brionvega Algol television, lamps from Patricia Urquiola and Pablo, and a Hans Wegner chair.
Their goal became not to give the house a nostalgic spiffing-up, but rather, says Robbins, “to bring it into the 21st century.” Fortunately, most of the redwood was salvageable after a sanding, and the bulk of the replacement pieces were found within the house—thanks to a large storage wall in front of the main entrance that was dismantled for repairs. “The second we took it out, we saw the view and said, ‘Yeah, that’s never coming back,’” Lambert recalls. “Every stick of wood in that thing was repurposed.”
The floor plan had one cumbersome aspect—Munger, as a submarine engineer, was accustomed to awkward layouts. Not wanting to waste a single square foot of space, he had Hillmer construct the bathrooms so that one had to walk through a shower stall to get to each bedroom. To create a more livable flow, Lambert reconfigured the layout with the help of redwood reclaimed from the storage wall. The resulting arrangement opens up passageways between the rooms, providing expanded vanity space alongside redwood-chambered showers and toilets. One of Munger’s sons recently paid a visit and gave the new design his blessing. “He was particularly thrilled to see that we’d solved this problem of the showers,” says Lambert. “He said his mother would have approved, too.”
As was Hillmer, Lambert and Robbins are devoted fans of Schindler—and in conceiving the house’s future, they turned to the MAK Center in Los Angeles (headquartered in Schindler’s former home) for inspiration. They plan to use the house, which they’ve christened Telesis 2.0, not only as what they call a “three-day weekend house,” but also as a center for artist and writer retreats and residencies. “We don’t want it to be cordoned off as a private residence,” says Robbins. “There’s a level of disassociation these days in our lives and culture, but this house harkens back to something more. It’s an embrace of the social.”
- Log in or register to post comments
