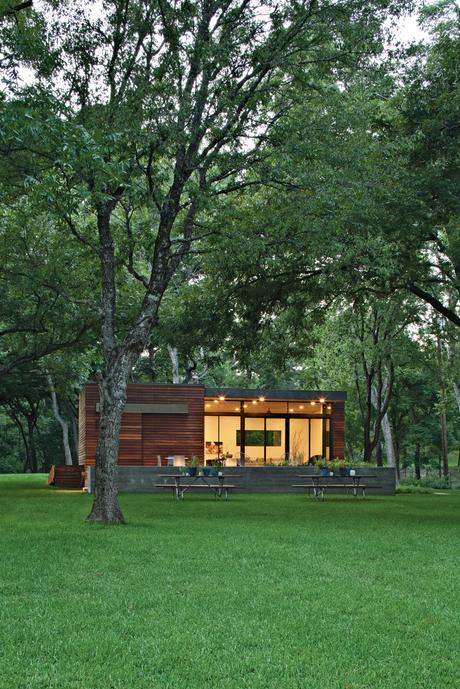
In a family’s pint-size lake retreat in Austin, Texas, ipe siding and decking meet concrete floors and steeland-glass windows. Stained cyprus was used for the ceiling and soffit. The custom barn-style sliding door conceals the family’s collection of giant inner tubes and other boating equipment. Photo by: Kimberly Davis
Project Cousin Cabana Architect Un.Box StudioPurchased in the 1970s, Sandy and Dudley Youman’s narrow Lake Austin waterfront encompasses five heavily wooded acres with 120 feet of lake frontage. For years the only buildings on the property were a dilapidated shack and a boat dock, until Sandy Youman decided she wanted a modest family-style “cabana that is married to the land.” She hired Austin architect Jared Haas of Un.Box Studio, and the result is a simple mini-house that crams multiple functions (and five grandchildren) into a one-room, 480-square-foot structure.
Though the Youmans initially requested prefab, Haas convinced them that custom might be the way to go, especially since steep terrain and inconvenient access points prohibited off-site construction. “We spent a year just designing the shell,” says Haas. “It became a family process and a huge team effort.” Joining in were interior designer Herb Schoening, landscape architect Tait Moring, and contractor True Build.
Moring kept the plantings simple out of respect for the site’s inherent drama. He added native limestone walkways, plus subtle shrubbery and ground cover—like wavy scaly cloakfern, fragrant mistflower, and moss verbena—of which 90 percent are indigenous lake species.
