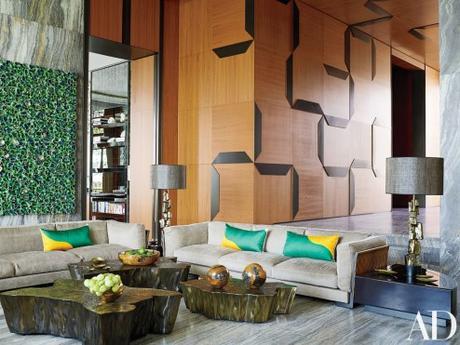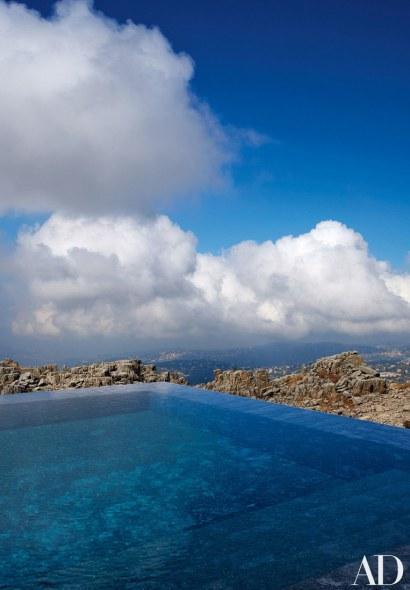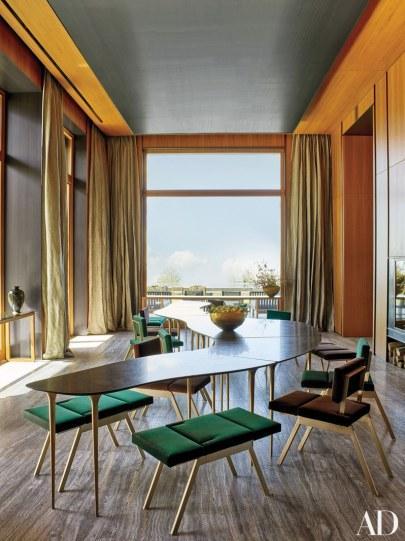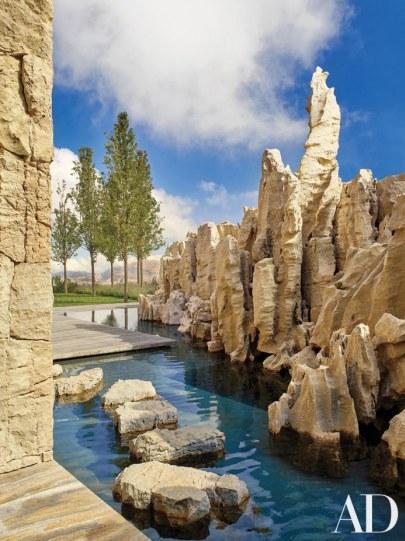Flipping through my favorite online platforms, I came across this lovely article of a Lebanese home/ retreat in Faqra, Lebanon belonging to Nicolas & Michele Garzouzi on Architectural Digest.

The house was designed by Paris-based designer Thierry Lemaire. In his own words he describes the couple as two with different personalities.
He tells Architecture Digest, “Nicolas is very rigorous and never leaves anything to chance, Michèle is more of a free spirit. She comes up with fun ideas you’d never dare propose to a client.”
The Garzouizi’s are also known as the owners of the Hermès license for Lebanon. The architecture was done by Raëd Abillama who decided to ‘ clad the ground-level façade with slabs of stone from the property. It took local artisans two years to assemble them.’ The landscape design was done by Vladimir Djurovic who relocated the excavated rocks to create a screen for the pool by the home’s main entrance.


Lemaire focused mainly on adding warmth to the interior concentrating mostly on using teak wood, bronze, and Iranian Travertine. The house has five bedrooms, a very eccentric feature is that the couple insisted on having a small chapel.

Photography by HENRY BOURNE
Read the article on Architectural Digest.
The Home of Nicolas and Michele Garzouzi in Faqra Lebanon | Interiors originally appeared on Design & Lifestyle Blog on 15 Apr ’17.

