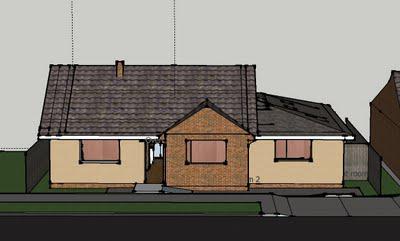 The plan is to super-insulate the existing bungalow by externally wrapping it in new strawbale walls which will sit tight against the outside walls, and build a strawbale extension. The image above is a guestimate of how it might look. My 3D design skills didn't exist before I started trying to design possible layouts so there are lots of errors in the model, and it's liable for wholesale change once our strawbale building designer gets going on it shortly (http://jakubwihan.com/) - but it gives a rough idea. I'll explain next time why the front bedroom that extends forward of the main building is left as brick.
The plan is to super-insulate the existing bungalow by externally wrapping it in new strawbale walls which will sit tight against the outside walls, and build a strawbale extension. The image above is a guestimate of how it might look. My 3D design skills didn't exist before I started trying to design possible layouts so there are lots of errors in the model, and it's liable for wholesale change once our strawbale building designer gets going on it shortly (http://jakubwihan.com/) - but it gives a rough idea. I'll explain next time why the front bedroom that extends forward of the main building is left as brick.Read more »
