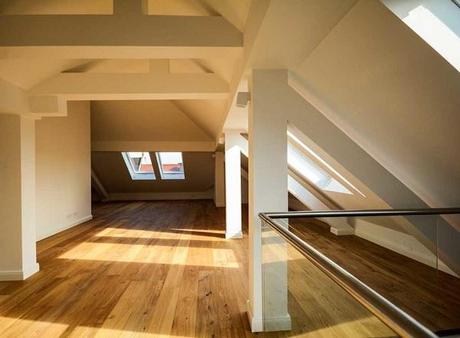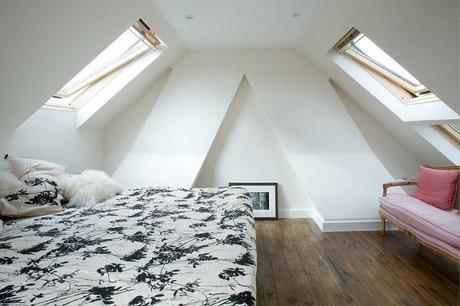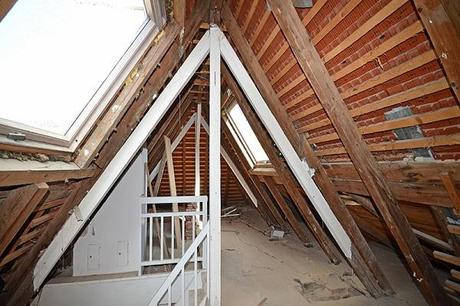
Whether you are doing it to make an extra bedroom, or just looking to add some storage room to your home, a loft conversion can add all those things and of course extra value to your home. In fact, research shows that a professionally done loft conversion can add 20% or higher than the market value of your home! So it’s no wonder loft/attic renovations are becoming more and more popular. However, if you are planning on having one done, there are some things you might want to consider.
Structural Integrity
You might not think this is something you need to think about, but building an extension in your loft will add extra weight to your house and the brickwork surrounding it. Even just a small increase on the edges of walls and floorboards can have a significant impact on the structural integrity of things, so it is definitely something you need to think about before any work is done.
Your Skills
If you plan to do the loft conversion yourself you really should make sure you have the right skills before any work is started. Can you deal with brickwork, piping, insulation, weight support, joists, just about anything that might crop up because paying a professional to cover your own mistakes might well end up costing you more than it would have if they did it.
Head Height
You would be shocked at the number of people who only measure from the wooden joists to the top of the roof frame. You need to take into consideration the added flooring you will be adding as well as the panel boarding on the sides of the roof joists. Taking these things into consideration might change your plans for what you want to do with your new found space.
Light
This is something hardly anyone thinks about, but many people will indeed use a new loft room as office space and without natural light from a skylight you will struggle to work in that office especially as a full-time job. Also adding things like dormer windows is a great option, but can cause a loft space to get cold especially in the winter months.

Insulation
It doesn’t matter what you plan to use your loft space for you will need to seriously think about the type of insulation you are using. Insulation is one of the most important aspects of a loft/attic conversion and something that needs to be based on your plans for that room. If you live in a colder climate you might also need underfloor heating to keep it warm enough to live in/work in or even sleep in.
Access
In most cases in which a professional has had to come to the rescue of someone doing their own loft conversions, it is with regards to the access to that loft that has caused them the most issues. Properly constructing a new staircase is one of the trickiest aspects of remodelling your loft a sit often needs to be very narrow, but then doesn’t allow you to get things like furniture up there that you wanted. When it comes to lofts you will often find they need custom and professionally installed stairs rather than a simple ladder that can often get in the way of rooms lower down.
Gained or Lost Space
Here is something you might not think about, but getting a loft conversion done can in fact cause you to LOSE space rather than gain it! I personally know of a handful of people who have used small box bedrooms as the staircase to the loft conversion, only to lose floor space on the bedrooms they already had! There are times when it really isn’t worth getting one done, or even worse having the room to justify it and then not having it built professionally.
Noise
Not only do you have to think about the noise you might be emitting from the new loft space, but also the noise from outside as well. Without soundproofing, those below will hear just about everything you do and that is not good if you plan to turn it into a spare bedroom or personal cinema room. Then there is traffic and other noises outside the home. Do you have a tree near the loft space? Well here is a news flash, without the proper soundproofing blocking noise coming into that loft the slightest wind will distract you and bird swill appear to sing much louder because they are closer to you.

Furniture Plans
You get a loft conversion done, then fill it and use it with anything that you wish right? Well…no. In fact, you might need to think a few steps ahead easily if you want a big TV up there to turn it into a man cave, or bedroom furniture like large wardrobes. You might need to add those things into the loft, before the work is complete as you might not be able to get them up the stairs you have to access it.
Regulations
And we finish on what I think is the most important one of all. Depending on the way you are doing things you might need planning permission, or you might need to ask the neighbours if it is OK if scaffolding is placed inside their land, or even light from your loft conversion will affect them. You might even need a building control officer to come round both before and after the work is done. It doesn’t hurt to check if these things will be an issue because it is better to deal with them first than after the work is already done because it might mean you have to do it all again.
Have you had a loft/attic conversion done? If so we would love to hear from you and what you did with the extra space.

