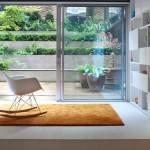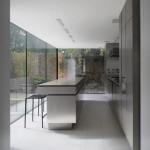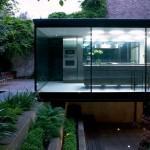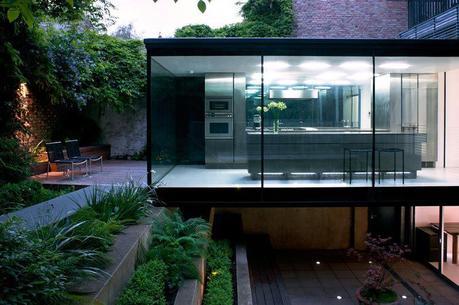
check @ europaconcorsi | Taylor House by Paul Archer design
The entire rear elevation has been replaced with two-storey glazing by excavating down into the garden, above which a new glass-box kitchen extension floats dramatically. Inverting the traditional hierarchy of domestic architecture, the bedrooms are located on the lower level, with living spaces on the upper level to receive more daylight and retain access to the terraced outdoor areas.
Related Projects
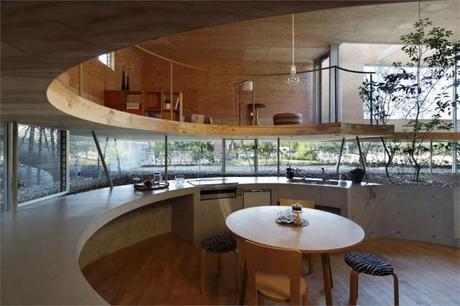
Pit House by UID Architects
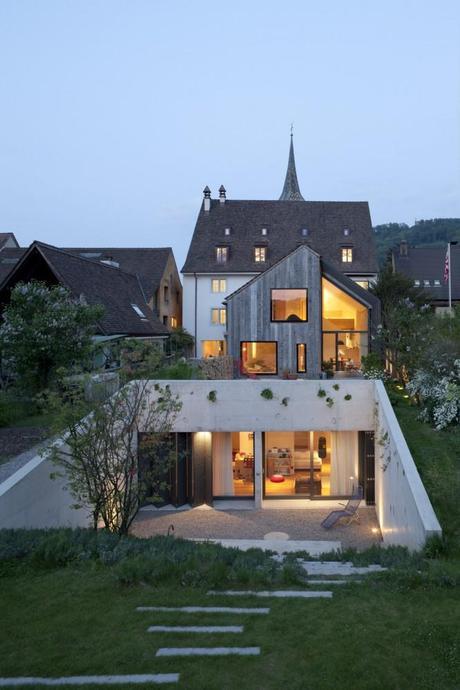
Kirchplatz Office & Residence by Oppenheim Architecture +
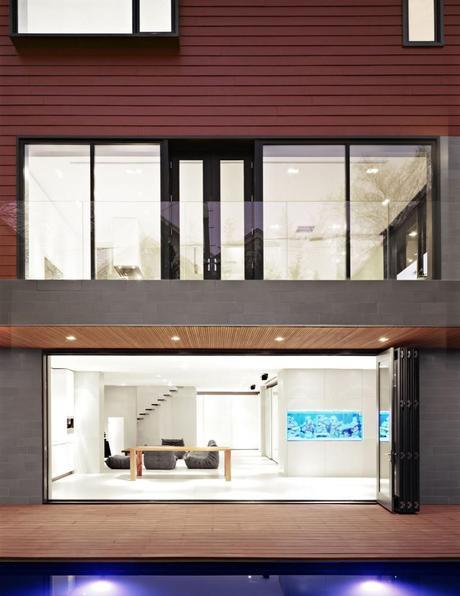
Payne House by Paul Archer design
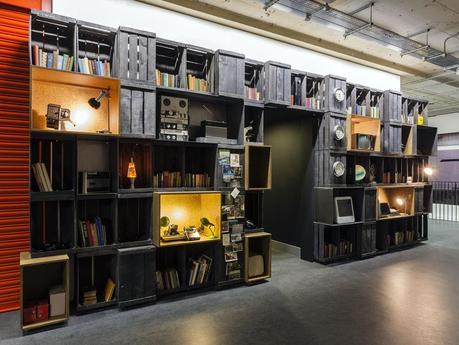
Google Campus prev nextRelated Posts Slider
