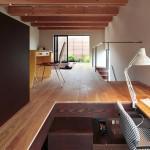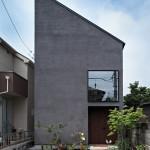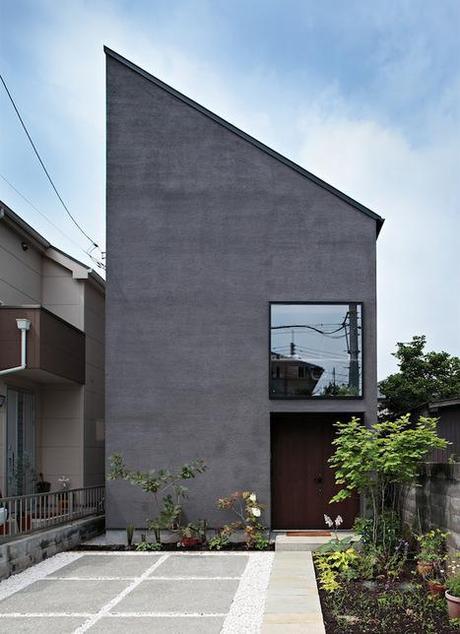
check @ mocoloco | Tamaranzaka House by MDS
Solid concrete on the outside, inside, the warm wood framework is exposed, with sunken sections in the hardwood flooring, unexpected openings between the two storeys and the sky above, and, tucked into a tiny attic area, a cozy loft-like workspace with a birds-eye view of the home below.
Related Projects
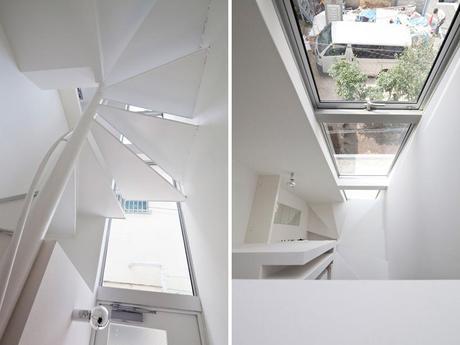
Attic House by Be-fun design
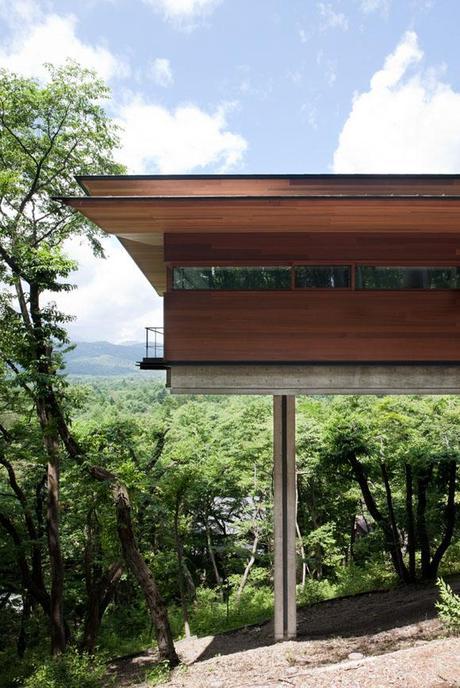
House in Asamayama by Kidosaki Architects Studio
highlighted _ Maruyama house
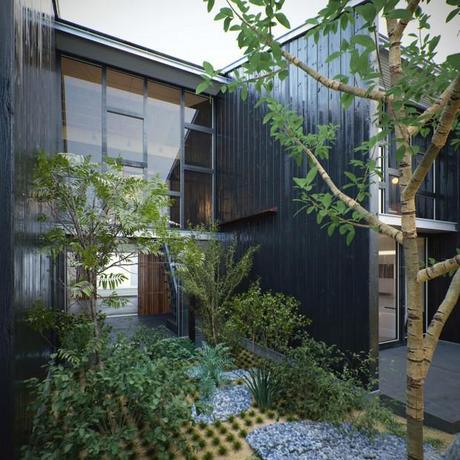
Modern japanese home by Heung Yeol prev nextRelated Posts Slider
