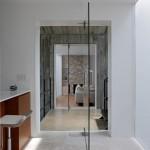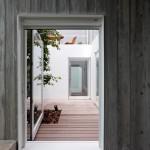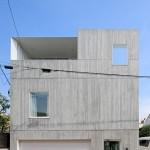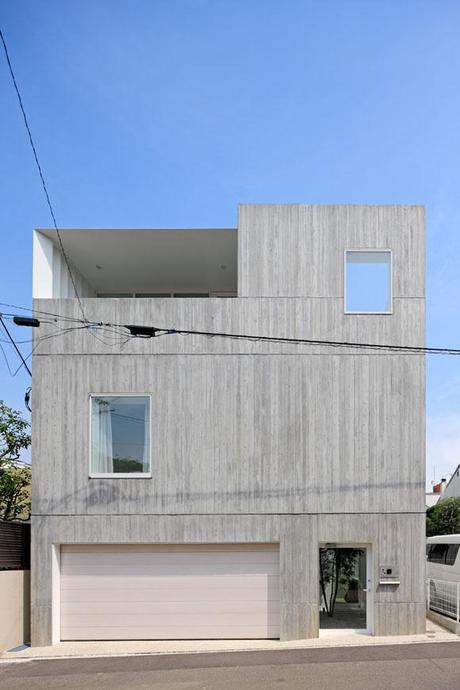
check @ japlusu | Takanawa by Hiroyuki Ito
There is a courtyard and a terrace within in each side of the house. The rooms face into these different open spaces, so the residents can receive natural light throughout the home all day.
Beautiful internal deck terrace and glass pivot doors that separate the two sides of the house.
Related Posts
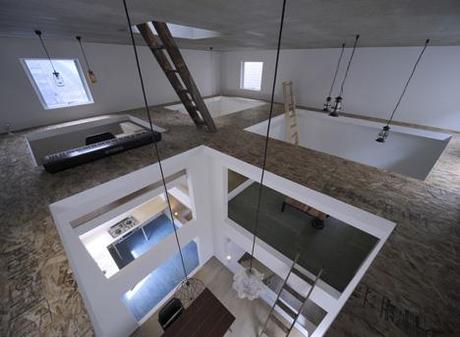
House T by Hiroyuki Shinozaki Architects
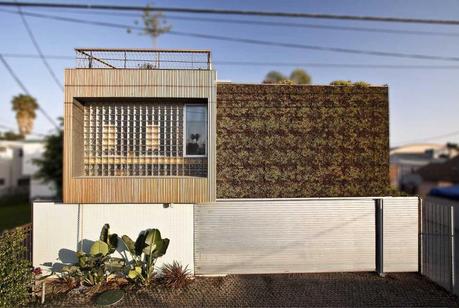
Brooks Avenue House by Bricault Design
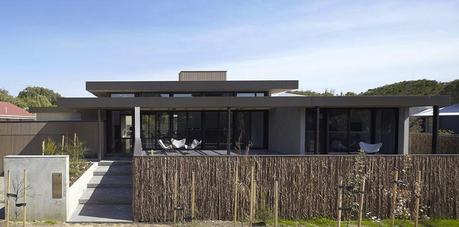
Bellarine Peninsula House by Inarc Architects
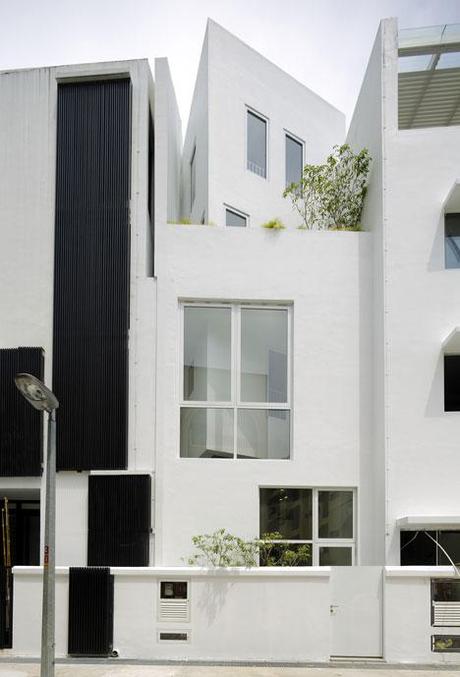
Gallery House by Lekker design
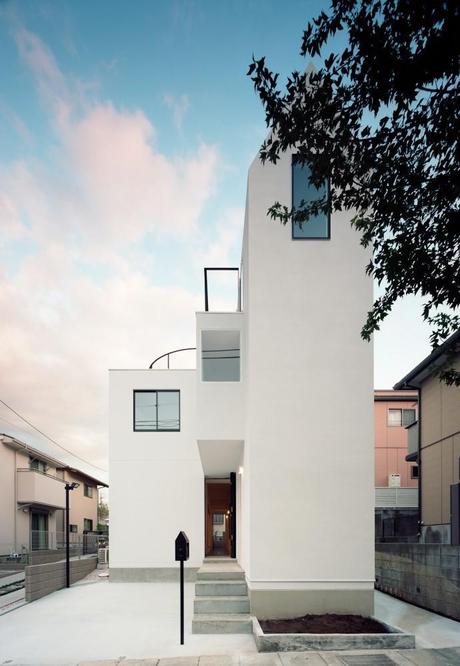
House K by Hiroyuki Shinozaki architects
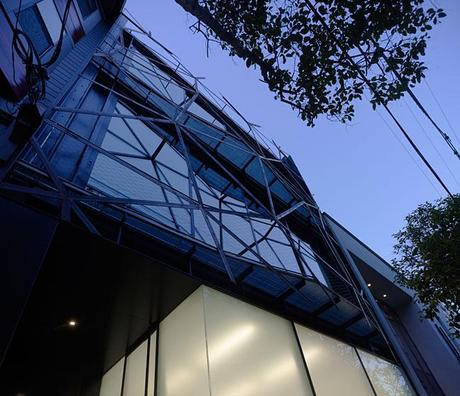
Gallery House
highlighted _ Linear House
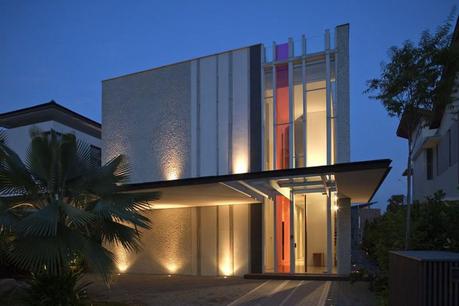
Sun Cap House by Wallflower Architecture prev nextRelated Posts Slider
