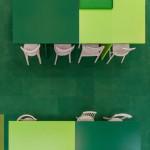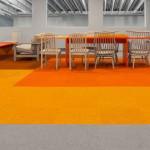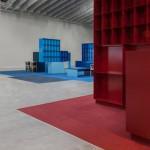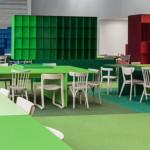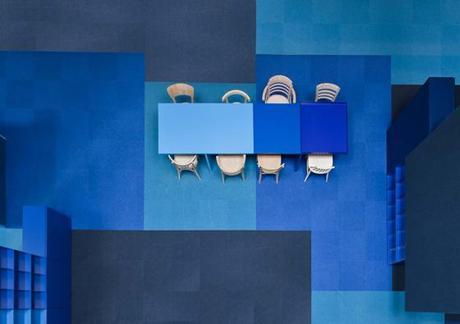
check @ dailytonic | Social workplace Combiwerk by i29 interior architects
Dutch interior architectural practice i29 have recently completed interiors of this bold, brightly-coloured workspace for Combiwerk Delft. Comprising of a 4000-square-meters office spaces, a restaurant and a ‘career square’, the generously-sized metal-clad building itself was designed by the Amsterdam-based VMX Architects.
Related Projects
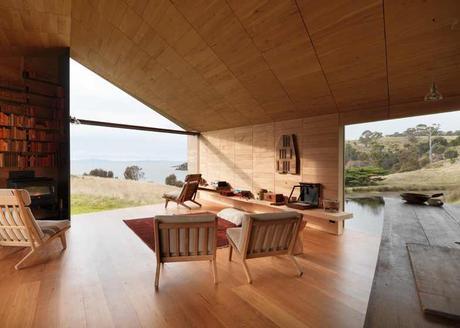
Shearer’s Quarters by John Wardle architects
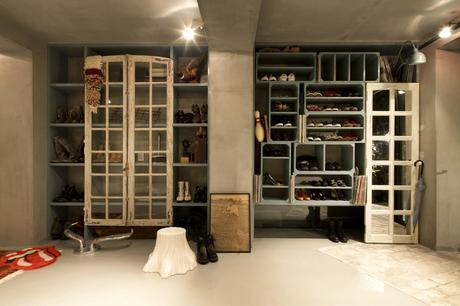
Skate Park House by LEVEL Architects
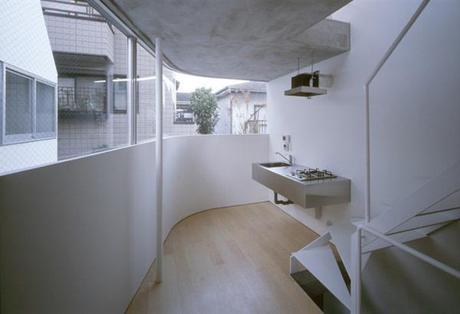
Motorcycle building by Akiyoshi Takagi Architects, Nakae Architects
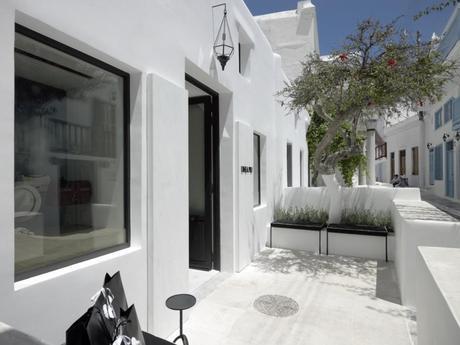
Linea Piu by Kois Associated Architects prev nextRelated Posts Slider
