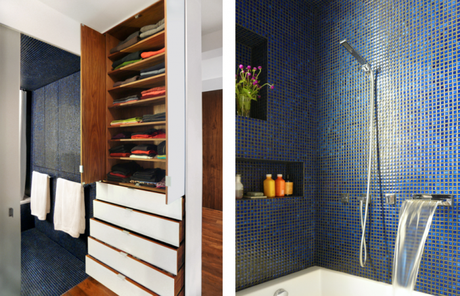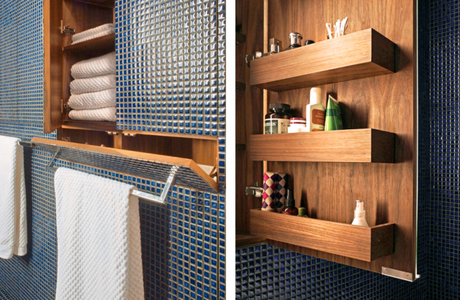Small spaces can be a great way to live - you just need a good designer or owners that that are great architects and interior designers, as is the case with Robert Garneau of Studio Garneau. Have a look at this small apartment presented at Dwell - only about 60 sq. m - and how clever design can make life there fun and easy:
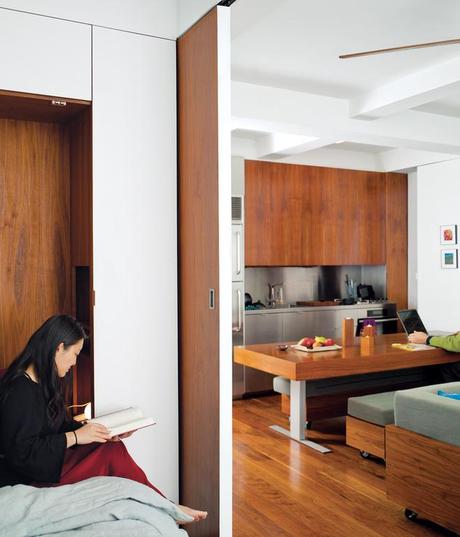
Sliding doors between the small bedroom and the multifunctional living space.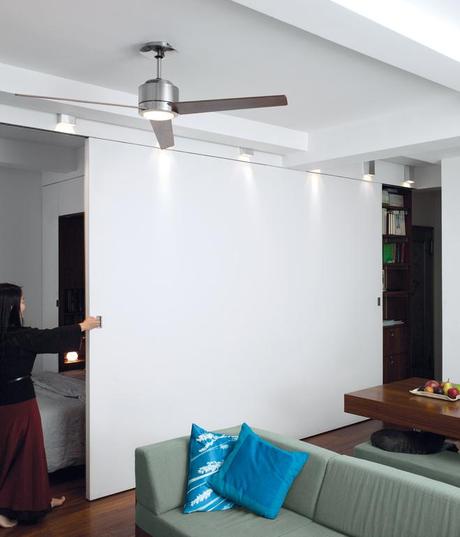
It also functions as a generous projection screen for entertainment:
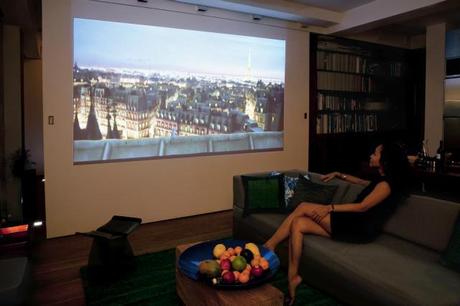
Quadruple duty - the custom made walnut dining room table serves as: a work station and storage unit, an eating and entertaining area. What makes this possible is thehydraulic controls and hidden drawers: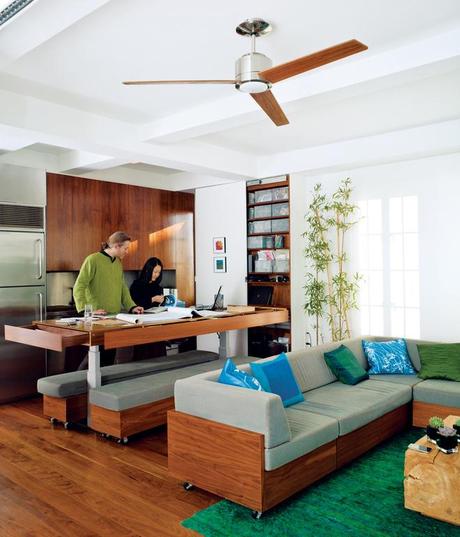
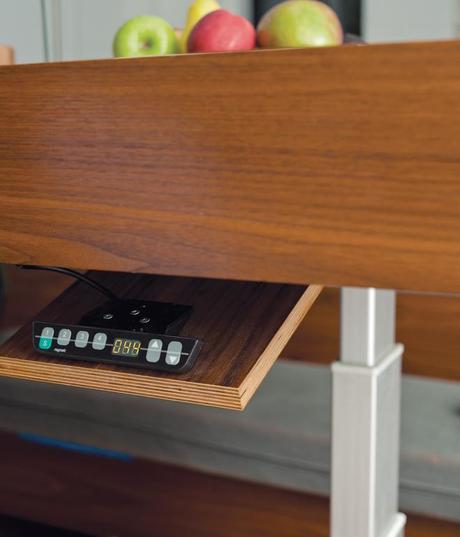
The table was designed by the owner’s firm, Studio Garneau, and has five drawers in it, some big enough to store oversize flat artwork.
Folding up the Murphy bed in the bedroom ensures plenty of space. I like the clever shelving that is seen only when the bed is unfolded:
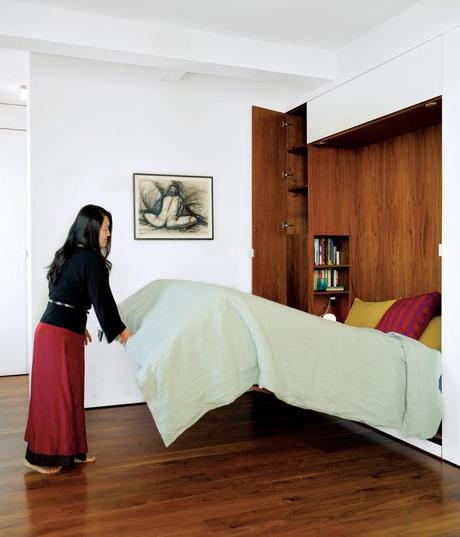
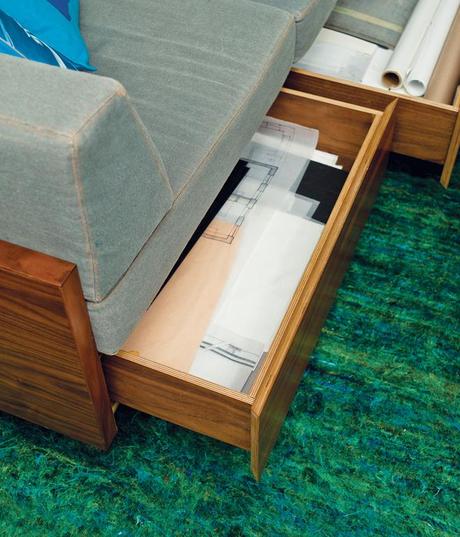
But what I especially like is the way laundry hampers are discreetly stowed out of sight: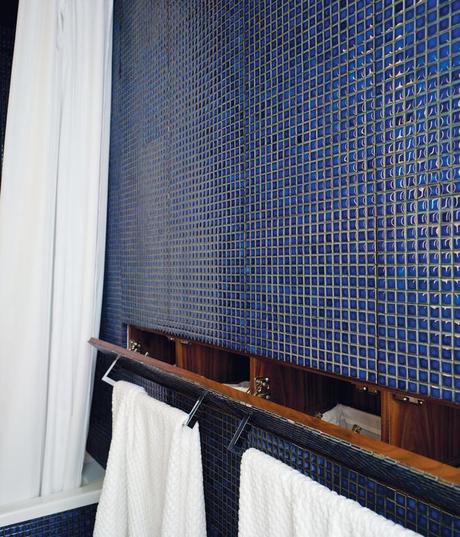
"Every inch of available space has been turned over to storage in the bathroom" (source):
